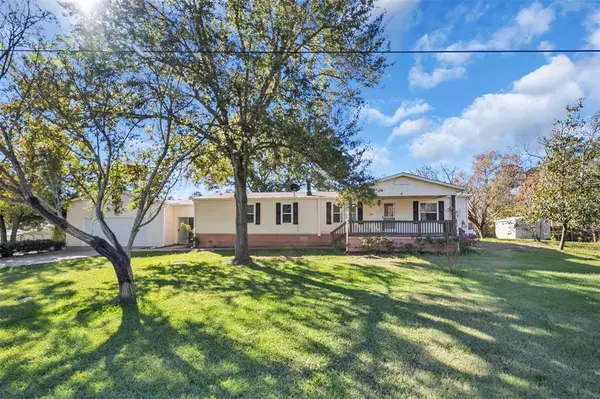347 Mesquite Livingston, TX 77351

UPDATED:
12/13/2024 12:44 PM
Key Details
Property Type Single Family Home
Listing Status Active
Purchase Type For Sale
Square Footage 1,568 sqft
Price per Sqft $127
Subdivision Cedar Point
MLS Listing ID 91990600
Style Other Style
Bedrooms 3
Full Baths 2
HOA Fees $910/ann
HOA Y/N 1
Year Built 2002
Annual Tax Amount $2,073
Tax Year 2024
Lot Size 0.257 Acres
Acres 0.2571
Property Description
Location
State TX
County Polk
Area Lake Livingston Area
Rooms
Bedroom Description All Bedrooms Down
Other Rooms 1 Living Area, Entry
Master Bathroom Primary Bath: Double Sinks, Primary Bath: Jetted Tub, Primary Bath: Separate Shower, Secondary Bath(s): Tub/Shower Combo
Kitchen Kitchen open to Family Room
Interior
Heating Central Electric
Cooling Central Electric
Exterior
Parking Features Detached Garage
Garage Spaces 2.0
Roof Type Composition
Accessibility Driveway Gate
Private Pool No
Building
Lot Description Corner
Dwelling Type Manufactured
Story 1
Foundation Other, Slab
Lot Size Range 1/4 Up to 1/2 Acre
Sewer Public Sewer
Structure Type Unknown
New Construction No
Schools
Elementary Schools Onalaska Elementary School
Middle Schools Onalaska Jr/Sr High School
High Schools Onalaska Jr/Sr High School
School District 104 - Onalaska
Others
HOA Fee Include Clubhouse,Grounds,On Site Guard,Recreational Facilities
Senior Community No
Restrictions Deed Restrictions
Tax ID C0500-0907-00
Acceptable Financing Cash Sale, Conventional, FHA, USDA Loan, VA
Tax Rate 1.8114
Disclosures Sellers Disclosure
Listing Terms Cash Sale, Conventional, FHA, USDA Loan, VA
Financing Cash Sale,Conventional,FHA,USDA Loan,VA
Special Listing Condition Sellers Disclosure

Learn More About LPT Realty




