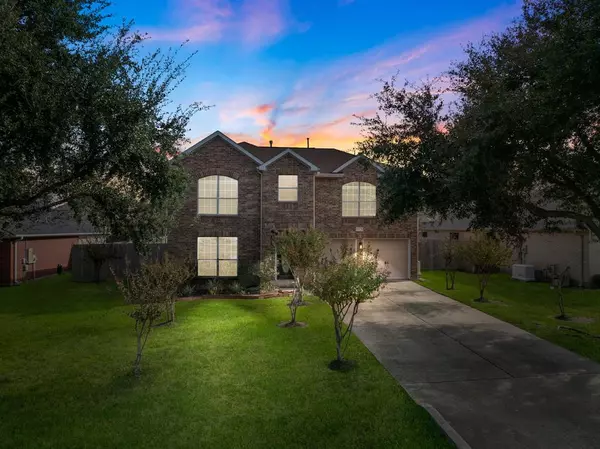11303 S Country Club Green DR Tomball, TX 77375

UPDATED:
12/13/2024 10:13 PM
Key Details
Property Type Single Family Home
Listing Status Active
Purchase Type For Sale
Square Footage 2,740 sqft
Price per Sqft $155
Subdivision Country Club Greens Prcl R P
MLS Listing ID 57797480
Style Traditional
Bedrooms 4
Full Baths 2
Half Baths 1
HOA Fees $745/ann
HOA Y/N 1
Year Built 2004
Annual Tax Amount $5,269
Tax Year 2023
Lot Size 0.306 Acres
Acres 0.3062
Property Description
Location
State TX
County Harris
Area Spring/Klein/Tomball
Rooms
Bedroom Description All Bedrooms Up,Primary Bed - 2nd Floor,Walk-In Closet
Other Rooms Family Room, Formal Dining, Utility Room in House
Master Bathroom Half Bath, Primary Bath: Double Sinks, Primary Bath: Separate Shower, Primary Bath: Soaking Tub, Secondary Bath(s): Tub/Shower Combo
Kitchen Island w/o Cooktop, Kitchen open to Family Room, Pantry, Walk-in Pantry
Interior
Interior Features Fire/Smoke Alarm
Heating Central Gas
Cooling Central Electric
Flooring Tile, Vinyl
Fireplaces Number 1
Fireplaces Type Wood Burning Fireplace
Exterior
Exterior Feature Back Yard Fenced, Covered Patio/Deck, Fully Fenced, Storage Shed
Parking Features Attached Garage
Garage Spaces 2.0
Garage Description Auto Garage Door Opener
Roof Type Composition
Private Pool No
Building
Lot Description In Golf Course Community
Dwelling Type Free Standing
Story 2
Foundation Slab
Lot Size Range 1/4 Up to 1/2 Acre
Sewer Septic Tank
Water Water District
Structure Type Brick
New Construction No
Schools
Elementary Schools Bernshausen Elementary School
Middle Schools Hofius Intermediate School
High Schools Klein Cain High School
School District 32 - Klein
Others
HOA Fee Include Limited Access Gates
Senior Community No
Restrictions Deed Restrictions,Restricted
Tax ID 121-294-007-0013
Ownership Full Ownership
Energy Description Ceiling Fans,Generator
Acceptable Financing Cash Sale, Conventional, FHA, VA
Tax Rate 1.8129
Disclosures Sellers Disclosure
Listing Terms Cash Sale, Conventional, FHA, VA
Financing Cash Sale,Conventional,FHA,VA
Special Listing Condition Sellers Disclosure

Learn More About LPT Realty




