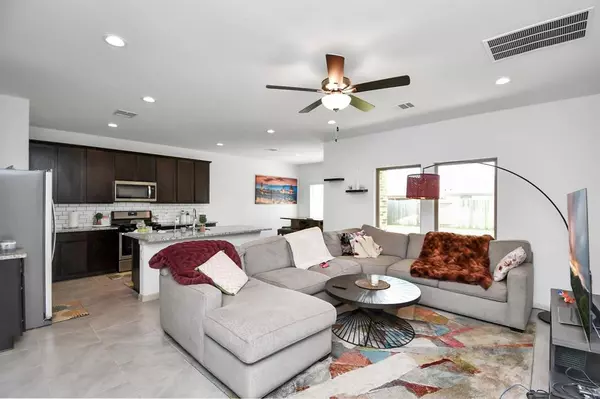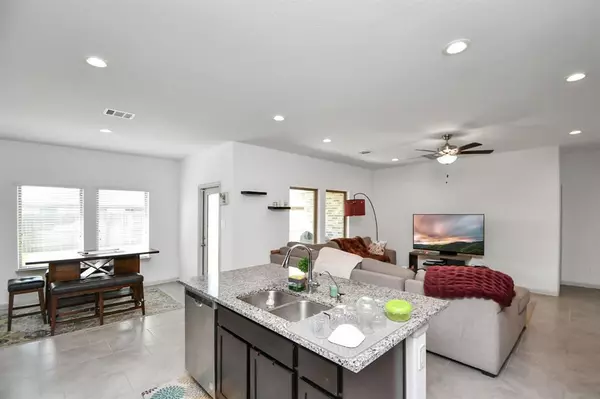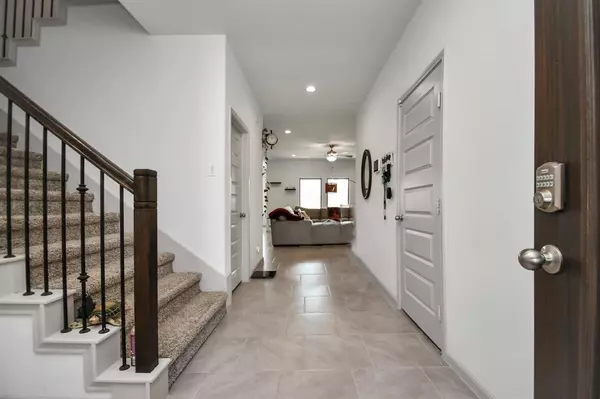3310 Parker Trace DR Missouri City, TX 77459

UPDATED:
12/10/2024 01:55 AM
Key Details
Property Type Single Family Home
Sub Type Single Family Detached
Listing Status Active
Purchase Type For Rent
Square Footage 2,446 sqft
Subdivision Parks Edge Sec 10
MLS Listing ID 58144662
Style Traditional
Bedrooms 4
Full Baths 3
Rental Info Long Term,One Year
Year Built 2022
Available Date 2024-11-01
Lot Size 7,033 Sqft
Acres 0.1615
Property Description
Location
State TX
County Fort Bend
Area Missouri City Area
Rooms
Bedroom Description Primary Bed - 1st Floor,Walk-In Closet
Other Rooms Formal Dining, Gameroom Down, Living Area - 1st Floor, Utility Room in House
Master Bathroom Primary Bath: Double Sinks, Primary Bath: Tub/Shower Combo, Secondary Bath(s): Shower Only
Kitchen Kitchen open to Family Room, Second Sink, Walk-in Pantry
Interior
Interior Features Dryer Included, Refrigerator Included, Washer Included
Heating Central Gas
Cooling Central Electric
Flooring Carpet, Laminate
Appliance Dryer Included, Refrigerator, Washer Included
Exterior
Exterior Feature Back Yard, Back Yard Fenced, Patio/Deck
Parking Features Attached Garage
Garage Spaces 2.0
Street Surface Concrete,Curbs,Gutters
Private Pool No
Building
Lot Description Cleared, Cul-De-Sac, Subdivision Lot
Story 2
Lot Size Range 0 Up To 1/4 Acre
Sewer Public Sewer
Water Public Water
New Construction No
Schools
Elementary Schools Palmer Elementary School (Fort Bend)
Middle Schools Lake Olympia Middle School
High Schools Hightower High School
School District 19 - Fort Bend
Others
Pets Allowed Case By Case Basis
Senior Community No
Restrictions Deed Restrictions
Tax ID 5741-10-001-0370-907
Disclosures No Disclosures
Special Listing Condition No Disclosures
Pets Allowed Case By Case Basis

Learn More About LPT Realty




