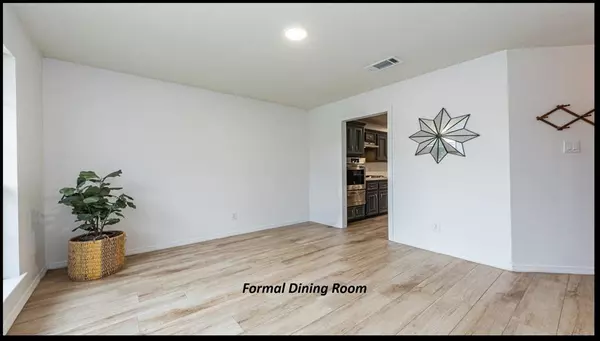6706 Mistra DR Pasadena, TX 77505
UPDATED:
01/03/2025 05:15 AM
Key Details
Property Type Single Family Home
Listing Status Pending
Purchase Type For Sale
Square Footage 2,130 sqft
Price per Sqft $199
Subdivision Santorini Estates Sec 01
MLS Listing ID 2106357
Style Traditional
Bedrooms 4
Full Baths 2
Year Built 1990
Annual Tax Amount $7,178
Tax Year 2023
Lot Size 9,125 Sqft
Acres 0.2095
Property Description
For those who love entertaining, the home also features a formal dining room with plenty of space for special occasions and elegant dinners.
The master bedroom is a true retreat, showcasing a stunning ensuite with a custom oversized shower designed for relaxation and style.
Outside, the home truly shines with a gorgeous salt water pool, covered patio, complete with a palapa, creating the perfect oasis for relaxation or outdoor entertaining. This home is a rare find, combining functionality, style, and outdoor luxury!
A perfect fit for families and those who appreciate thoughtful design.
Location
State TX
County Harris
Area Pasadena
Rooms
Bedroom Description All Bedrooms Down,Primary Bed - 1st Floor
Other Rooms Family Room, Formal Dining, Living Area - 1st Floor, Utility Room in House
Master Bathroom Primary Bath: Double Sinks, Primary Bath: Shower Only, Secondary Bath(s): Double Sinks, Secondary Bath(s): Tub/Shower Combo, Vanity Area
Den/Bedroom Plus 4
Kitchen Breakfast Bar, Kitchen open to Family Room, Pantry, Walk-in Pantry
Interior
Interior Features Formal Entry/Foyer
Heating Central Gas
Cooling Central Electric
Flooring Carpet, Tile
Exterior
Exterior Feature Back Yard Fenced, Covered Patio/Deck
Parking Features Detached Garage, Oversized Garage
Garage Spaces 2.0
Garage Description Auto Garage Door Opener, Double-Wide Driveway, EV Charging Station
Pool Gunite, In Ground, Salt Water
Roof Type Composition
Street Surface Concrete,Curbs,Gutters
Private Pool Yes
Building
Lot Description Subdivision Lot
Dwelling Type Free Standing
Story 1
Foundation Slab
Lot Size Range 0 Up To 1/4 Acre
Sewer Public Sewer
Water Public Water, Water District
Structure Type Brick,Cement Board,Wood
New Construction No
Schools
Elementary Schools Fairmont Elementary School
Middle Schools Fairmont Junior High School
High Schools Deer Park High School
School District 16 - Deer Park
Others
Senior Community No
Restrictions Deed Restrictions
Tax ID 115-750-002-0002
Acceptable Financing Cash Sale, Conventional, FHA, VA
Tax Rate 2.5081
Disclosures Sellers Disclosure
Listing Terms Cash Sale, Conventional, FHA, VA
Financing Cash Sale,Conventional,FHA,VA
Special Listing Condition Sellers Disclosure




