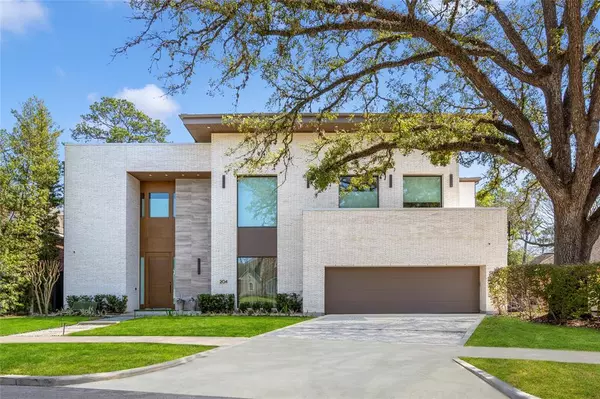204 E Cowan DR Houston, TX 77007

UPDATED:
12/09/2024 06:37 PM
Key Details
Property Type Single Family Home
Sub Type Single Family Detached
Listing Status Active
Purchase Type For Rent
Square Footage 6,026 sqft
Subdivision Crestwood
MLS Listing ID 42024398
Style Contemporary/Modern
Bedrooms 5
Full Baths 6
Half Baths 1
Rental Info Long Term,One Year
Year Built 2019
Available Date 2025-02-01
Lot Size 0.292 Acres
Acres 0.2919
Property Description
Location
State TX
County Harris
Area Memorial Park
Rooms
Bedroom Description 1 Bedroom Down - Not Primary BR,Primary Bed - 2nd Floor
Other Rooms Breakfast Room, Family Room, Formal Dining, Formal Living, Gameroom Up, Utility Room in House, Wine Room
Master Bathroom Primary Bath: Double Sinks, Primary Bath: Soaking Tub, Vanity Area
Den/Bedroom Plus 5
Kitchen Instant Hot Water, Island w/o Cooktop, Kitchen open to Family Room, Under Cabinet Lighting, Walk-in Pantry
Interior
Interior Features Alarm System - Owned, Balcony, Central Laundry, Dry Bar, Dryer Included, Elevator, Fire/Smoke Alarm, Formal Entry/Foyer, High Ceiling, Refrigerator Included, Washer Included, Wired for Sound
Heating Central Gas, Solar Assisted
Cooling Central Electric, Solar Assisted
Flooring Tile, Wood
Fireplaces Number 1
Fireplaces Type Gas Connections, Gaslog Fireplace
Appliance Dryer Included, Refrigerator, Washer Included
Exterior
Exterior Feature Artificial Turf, Back Yard Fenced, Balcony, Balcony/Terrace, Outdoor Kitchen, Patio/Deck, Private Driveway, Sprinkler System, Trash Pick Up
Parking Features Attached Garage
Garage Spaces 3.0
Pool Gunite, Heated, In Ground
Utilities Available Pool Maintenance, Yard Maintenance
View East
Street Surface Concrete,Curbs,Gutters
Private Pool Yes
Building
Lot Description Subdivision Lot
Faces West
Story 2
Sewer Public Sewer
Water Public Water
New Construction No
Schools
Elementary Schools Memorial Elementary School (Houston)
Middle Schools Hogg Middle School (Houston)
High Schools Lamar High School (Houston)
School District 27 - Houston
Others
Pets Allowed Yes Allowed
Senior Community No
Restrictions Deed Restrictions
Tax ID 068-023-007-0014
Energy Description Digital Program Thermostat
Disclosures Exclusions
Green/Energy Cert Energy Star Qualified Home, Home Energy Rating/HERS
Special Listing Condition Exclusions
Pets Allowed Yes Allowed

Learn More About LPT Realty




