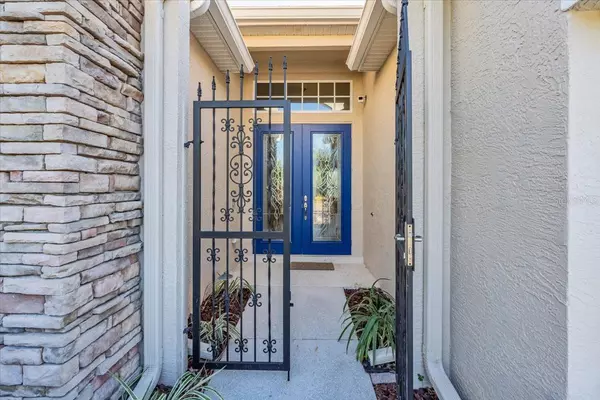3832 5TH AVE NE Bradenton, FL 34208

UPDATED:
12/10/2024 03:52 PM
Key Details
Property Type Single Family Home
Sub Type Single Family Residence
Listing Status Active
Purchase Type For Sale
Square Footage 1,974 sqft
Price per Sqft $501
Subdivision Riverdale Rev
MLS Listing ID O6263148
Bedrooms 3
Full Baths 2
HOA Fees $252
HOA Y/N Yes
Originating Board Stellar MLS
Year Built 2001
Annual Tax Amount $5,518
Lot Size 9,147 Sqft
Acres 0.21
Property Description
The home has been beautifully updated with a new roof, new air conditioning system, new water heater, and brand-new kitchen appliances, including a refrigerator, stove, and dishwasher. Step outside to a stunning saltwater pool, recently resurfaced with all-new equipment.
Imagine creating an expansive entertainment area with a larger dock, ideal for hosting gatherings or simply soaking in the breathtaking views. This is your chance to own a one-of-a-kind waterfront retreat with modern updates and unparalleled possibilities!
Location
State FL
County Manatee
Community Riverdale Rev
Zoning RSF4.5/C
Direction NE
Rooms
Other Rooms Attic, Great Room
Interior
Interior Features Built-in Features, Ceiling Fans(s), Crown Molding, Eat-in Kitchen, High Ceilings, Living Room/Dining Room Combo, Open Floorplan, Primary Bedroom Main Floor, Solid Surface Counters, Solid Wood Cabinets, Split Bedroom, Stone Counters, Thermostat, Walk-In Closet(s)
Heating Central
Cooling Central Air
Flooring Carpet, Tile
Furnishings Negotiable
Fireplace false
Appliance Dishwasher, Disposal, Dryer, Electric Water Heater, Microwave, Range, Refrigerator, Washer
Laundry Inside, Laundry Room
Exterior
Exterior Feature French Doors, Hurricane Shutters, Irrigation System, Lighting, Rain Gutters, Sprinkler Metered
Parking Features Boat, Driveway, Garage Door Opener
Garage Spaces 2.0
Pool Child Safety Fence, In Ground, Lighting, Pool Sweep, Salt Water, Screen Enclosure, Tile
Community Features Deed Restrictions, Golf Carts OK, Irrigation-Reclaimed Water
Utilities Available BB/HS Internet Available, Cable Connected, Electricity Connected, Fire Hydrant, Phone Available, Public, Sewer Connected, Street Lights, Underground Utilities, Water Connected
Waterfront Description Canal - Saltwater
View Y/N Yes
Water Access Yes
Water Access Desc Canal - Saltwater,Gulf/Ocean,Gulf/Ocean to Bay,River
View Water
Roof Type Tile
Porch Patio, Screened
Attached Garage true
Garage true
Private Pool Yes
Building
Lot Description Corner Lot, Cul-De-Sac, Flood Insurance Required, FloodZone, In County, Sidewalk, Paved
Story 1
Entry Level One
Foundation Slab
Lot Size Range 0 to less than 1/4
Sewer Public Sewer
Water Public
Architectural Style Ranch
Structure Type Block,Stone,Stucco
New Construction false
Schools
Elementary Schools William H. Bashaw Elementary
Middle Schools Carlos E. Haile Middle
High Schools Braden River High
Others
Pets Allowed Yes
Senior Community No
Ownership Fee Simple
Monthly Total Fees $42
Acceptable Financing Cash, Conventional
Membership Fee Required Required
Listing Terms Cash, Conventional
Special Listing Condition None

Learn More About LPT Realty




