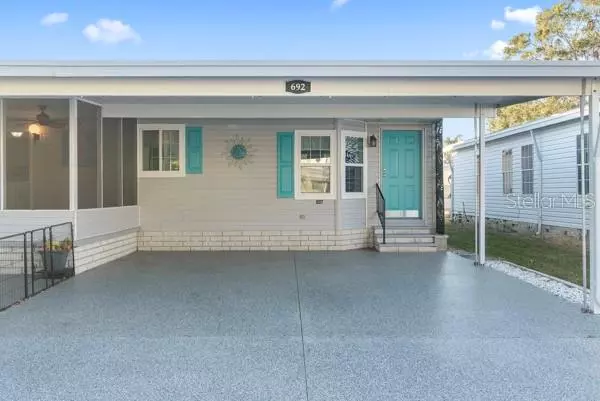1001 STARKEY RD #692 Largo, FL 33771

UPDATED:
12/15/2024 04:18 PM
Key Details
Property Type Manufactured Home
Sub Type Manufactured Home - Post 1977
Listing Status Active
Purchase Type For Sale
Square Footage 1,468 sqft
Price per Sqft $139
Subdivision Paradise Island Co-Op Inc
MLS Listing ID TB8326366
Bedrooms 3
Full Baths 2
HOA Fees $427/mo
HOA Y/N Yes
Originating Board Stellar MLS
Year Built 1998
Annual Tax Amount $1,739
Lot Size 106.920 Acres
Acres 106.92
Property Description
Location
State FL
County Pinellas
Community Paradise Island Co-Op Inc
Interior
Interior Features Ceiling Fans(s), Eat-in Kitchen, High Ceilings, Living Room/Dining Room Combo, Open Floorplan, Primary Bedroom Main Floor, Skylight(s), Thermostat, Window Treatments
Heating Electric, Heat Pump
Cooling Central Air
Flooring Laminate
Fireplace false
Appliance Dishwasher, Disposal, Dryer, Electric Water Heater, Exhaust Fan, Microwave, Range, Range Hood, Refrigerator, Washer
Laundry In Kitchen, Inside, Laundry Closet
Exterior
Exterior Feature Lighting, Sidewalk, Sliding Doors, Storage
Parking Features Covered, Driveway
Pool Heated
Utilities Available BB/HS Internet Available, Cable Connected, Electricity Connected, Public, Sewer Connected, Street Lights, Water Connected
Roof Type Membrane,Roof Over
Porch Covered, Front Porch, Screened
Garage false
Private Pool Yes
Building
Entry Level One
Foundation Crawlspace, Pillar/Post/Pier
Lot Size Range 100 to less than 200
Sewer Public Sewer
Water Public
Structure Type Wood Frame
New Construction false
Others
Pets Allowed Cats OK, Dogs OK, Number Limit, Yes
Senior Community Yes
Pet Size Medium (36-60 Lbs.)
Ownership Co-op
Monthly Total Fees $427
Acceptable Financing Cash, Conventional
Membership Fee Required Required
Listing Terms Cash, Conventional
Num of Pet 2
Special Listing Condition None

Learn More About LPT Realty




