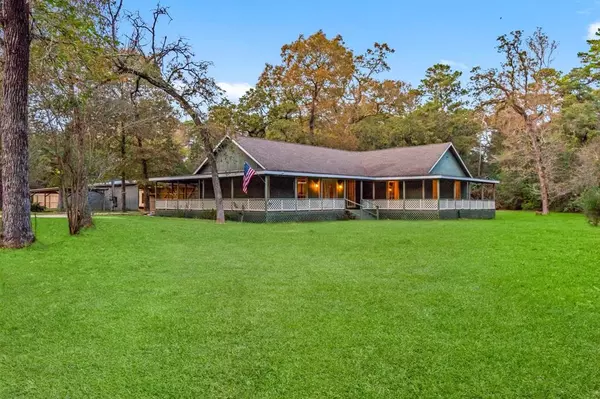41 Hall DR N Montgomery, TX 77316

UPDATED:
12/04/2024 09:00 AM
Key Details
Property Type Single Family Home
Listing Status Active
Purchase Type For Sale
Square Footage 1,944 sqft
Price per Sqft $231
Subdivision Convenient Country Estates Pha
MLS Listing ID 23773299
Style Ranch,Traditional
Bedrooms 3
Full Baths 2
Half Baths 1
Year Built 1995
Annual Tax Amount $4,396
Tax Year 2024
Lot Size 2.000 Acres
Acres 2.0
Property Description
Location
State TX
County Montgomery
Area Magnolia/1488 West
Rooms
Bedroom Description All Bedrooms Down,Primary Bed - 1st Floor,Split Plan,Walk-In Closet
Other Rooms 1 Living Area, Home Office/Study
Master Bathroom Full Secondary Bathroom Down, Half Bath, Primary Bath: Separate Shower, Primary Bath: Soaking Tub
Kitchen Island w/ Cooktop, Kitchen open to Family Room, Pantry, Walk-in Pantry
Interior
Interior Features Fire/Smoke Alarm
Heating Central Electric
Cooling Central Electric
Exterior
Exterior Feature Back Yard, Covered Patio/Deck, Patio/Deck, Porch, Side Yard, Storage Shed
Carport Spaces 6
Garage Description Additional Parking, Boat Parking, Driveway Gate, RV Parking
Pool Enclosed, Fiberglass, In Ground
Roof Type Composition
Street Surface Asphalt
Private Pool Yes
Building
Lot Description Cleared
Dwelling Type Free Standing
Story 1
Foundation Block & Beam, Pier & Beam
Lot Size Range 2 Up to 5 Acres
Sewer Septic Tank
Water Well
Structure Type Unknown
New Construction No
Schools
Elementary Schools Audubon Elementary
Middle Schools Magnolia Junior High School
High Schools Magnolia West High School
School District 36 - Magnolia
Others
Senior Community No
Restrictions Deed Restrictions,Mobile Home Allowed
Tax ID 3463-00-02100
Energy Description Attic Vents,Ceiling Fans,Digital Program Thermostat
Acceptable Financing Cash Sale, Conventional, FHA, VA
Tax Rate 1.5787
Disclosures No Disclosures
Listing Terms Cash Sale, Conventional, FHA, VA
Financing Cash Sale,Conventional,FHA,VA
Special Listing Condition No Disclosures

Learn More About LPT Realty




