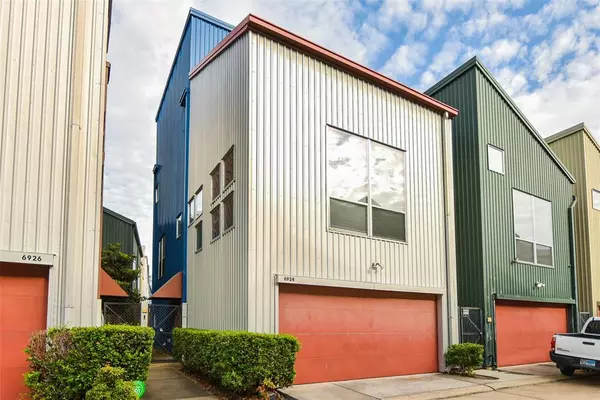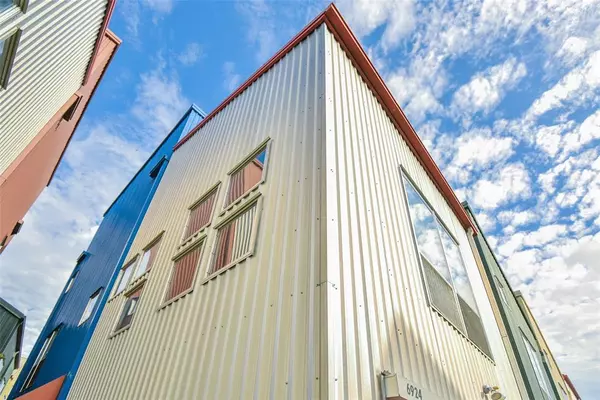6924 Yellowstone Way DR Houston, TX 77054

OPEN HOUSE
Sat Dec 14, 2:00pm - 5:00pm
UPDATED:
12/10/2024 12:36 AM
Key Details
Property Type Condo, Townhouse
Sub Type Townhouse Condominium
Listing Status Active
Purchase Type For Rent
Square Footage 1,600 sqft
Subdivision Yellowstone Twnhms
MLS Listing ID 8183521
Style Traditional
Bedrooms 2
Full Baths 2
Rental Info One Year
Year Built 2006
Available Date 2025-01-01
Lot Size 1,420 Sqft
Acres 0.0326
Property Description
Location
State TX
County Harris
Area Medical Center Area
Rooms
Bedroom Description 1 Bedroom Down - Not Primary BR,Primary Bed - 3rd Floor
Other Rooms Living Area - 2nd Floor, Utility Room in House
Interior
Interior Features Dryer Included, Refrigerator Included, Washer Included
Heating Central Gas
Cooling Central Electric
Flooring Concrete, Laminate, Wood
Appliance Dryer Included, Refrigerator, Washer Included
Exterior
Exterior Feature Fully Fenced
Parking Features Attached Garage
Garage Spaces 2.0
Street Surface Concrete
Private Pool No
Building
Lot Description Street
Faces West
Story 3
Sewer Public Sewer
Water Public Water
New Construction No
Schools
Elementary Schools Thompson Elementary School (Houston)
Middle Schools Cullen Middle School (Houston)
High Schools Yates High School
School District 27 - Houston
Others
Pets Allowed Case By Case Basis
Senior Community No
Restrictions Deed Restrictions
Tax ID 127-403-001-0014
Energy Description Ceiling Fans
Disclosures Sellers Disclosure
Special Listing Condition Sellers Disclosure
Pets Allowed Case By Case Basis

Learn More About LPT Realty




