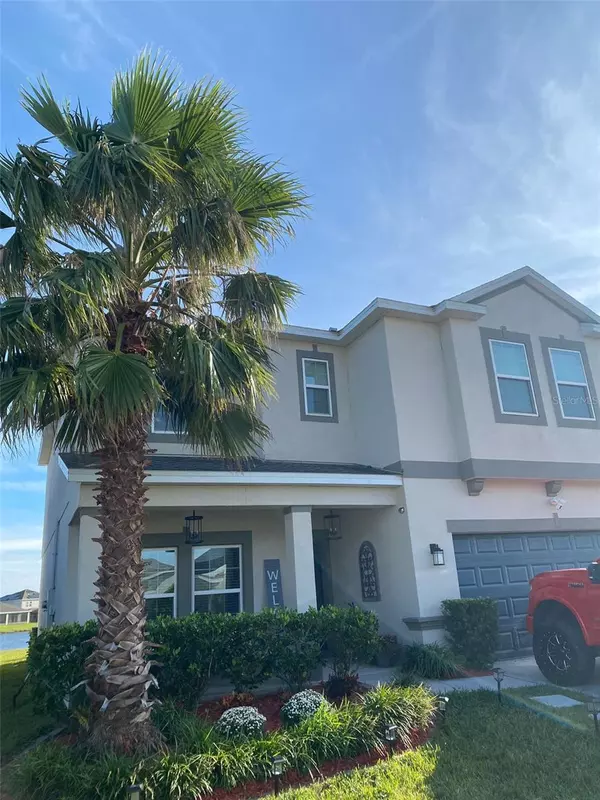Address not disclosed Saint Cloud, FL 34772

UPDATED:
12/02/2024 10:37 AM
Key Details
Property Type Single Family Home
Sub Type Single Family Residence
Listing Status Active
Purchase Type For Rent
Square Footage 2,566 sqft
Subdivision Whaleys Creek Ph 2
MLS Listing ID O6261274
Bedrooms 5
Full Baths 3
HOA Y/N No
Originating Board Stellar MLS
Year Built 2019
Lot Size 6,098 Sqft
Acres 0.14
Property Description
This house is not just a place to live; it’s a haven designed to make every moment enjoyable. With five bedrooms and three full bathrooms, it offers the perfect comfort for the whole family. The layout includes a main living room on the first floor and a spacious additional family room on the second floor, ideal for leisure or relaxation.
Plus, the property features a peaceful lake at the back, creating a serene atmosphere and stunning views to enjoy all day long. The laundry room, kitchen, dining area, and two-car garage complete the package, making this home as functional as it is beautiful.
Don’t miss the chance to live in this one-of-a-kind setting! Contact us today for more details and make this house your next home.
Location
State FL
County Osceola
Community Whaleys Creek Ph 2
Interior
Interior Features Ceiling Fans(s), Eat-in Kitchen, Kitchen/Family Room Combo, Living Room/Dining Room Combo, PrimaryBedroom Upstairs, Solid Wood Cabinets, Thermostat
Heating Electric
Cooling Central Air
Furnishings Unfurnished
Appliance Dishwasher, Disposal, Dryer, Electric Water Heater, Microwave, Refrigerator, Washer
Laundry Laundry Room
Exterior
Exterior Feature Courtyard, Garden, Irrigation System
Garage Spaces 2.0
View Y/N Yes
View Water
Porch Patio
Attached Garage false
Garage true
Private Pool No
Building
Lot Description Landscaped, Near Golf Course, Sidewalk, Paved
Entry Level Two
Sewer Public Sewer
Water Public
New Construction false
Schools
Elementary Schools Hickory Tree Elem
Middle Schools Harmony Middle
High Schools Harmony High
Others
Pets Allowed No
Senior Community No

Learn More About LPT Realty




