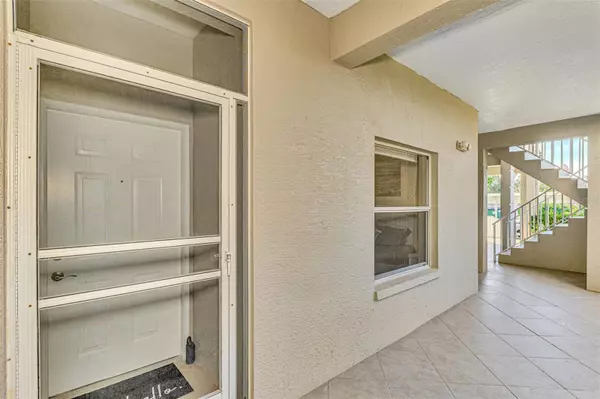9620 CLUB SOUTH CIR #5109 Sarasota, FL 34238

UPDATED:
12/05/2024 08:09 PM
Key Details
Property Type Condo
Sub Type Condominium
Listing Status Active
Purchase Type For Sale
Square Footage 1,106 sqft
Price per Sqft $297
Subdivision Stoneybrook Clubside South 2
MLS Listing ID A4630679
Bedrooms 2
Full Baths 2
Condo Fees $1,100
HOA Fees $172/ann
HOA Y/N Yes
Originating Board Stellar MLS
Year Built 1995
Annual Tax Amount $2,520
Property Description
Natural light floods the space, highlighting the custom coffee bar in the breakfast nook, designed for your morning routine or entertaining guests in style. Step onto your private patio and enjoy breathtaking views of the manicured greens, sparkling water, and lush Florida landscapes.
With its resort-style amenities, including a heated pool, tennis courts, and the premier golf course just steps away, this property also doubles as a lucrative seasonal rental investment opportunity.
Move-in ready, luxuriously updated, and offering an unparalleled lifestyle—your dream home awaits!
Location
State FL
County Sarasota
Community Stoneybrook Clubside South 2
Zoning RSF2
Interior
Interior Features Ceiling Fans(s), High Ceilings, Living Room/Dining Room Combo, Primary Bedroom Main Floor, Solid Surface Counters, Solid Wood Cabinets, Split Bedroom, Stone Counters, Walk-In Closet(s), Window Treatments
Heating Central
Cooling Central Air
Flooring Luxury Vinyl
Fireplace false
Appliance Dishwasher, Disposal, Dryer, Electric Water Heater, Microwave, Range, Refrigerator, Washer
Laundry Inside, Laundry Closet
Exterior
Exterior Feature Garden, Irrigation System, Rain Gutters, Sidewalk, Sliding Doors, Storage, Tennis Court(s)
Parking Features Covered, Guest, Reserved
Community Features Association Recreation - Owned, Buyer Approval Required, Clubhouse, Community Mailbox, Deed Restrictions, Fitness Center, Gated Community - No Guard, Golf, Irrigation-Reclaimed Water, Pool, Restaurant, Sidewalks, Tennis Courts
Utilities Available BB/HS Internet Available, Cable Available, Electricity Connected, Sewer Connected, Sprinkler Meter, Sprinkler Recycled, Water Connected
Amenities Available Clubhouse, Elevator(s), Fitness Center, Gated, Golf Course, Maintenance, Other, Pickleball Court(s), Recreation Facilities, Storage, Tennis Court(s)
View Garden, Golf Course
Roof Type Shingle
Porch Covered, Enclosed, Rear Porch
Garage false
Private Pool No
Building
Lot Description In County, Landscaped, Level, On Golf Course, Sidewalk, Private
Story 3
Entry Level One
Foundation Slab
Sewer Public Sewer
Water Private
Structure Type Block
New Construction false
Others
Pets Allowed Yes
HOA Fee Include Common Area Taxes,Pool,Escrow Reserves Fund,Insurance,Maintenance Structure,Maintenance Grounds,Maintenance,Management,Private Road,Recreational Facilities,Sewer,Trash,Water
Senior Community No
Pet Size Small (16-35 Lbs.)
Ownership Fee Simple
Monthly Total Fees $896
Membership Fee Required Required
Num of Pet 1
Special Listing Condition None

Learn More About LPT Realty




