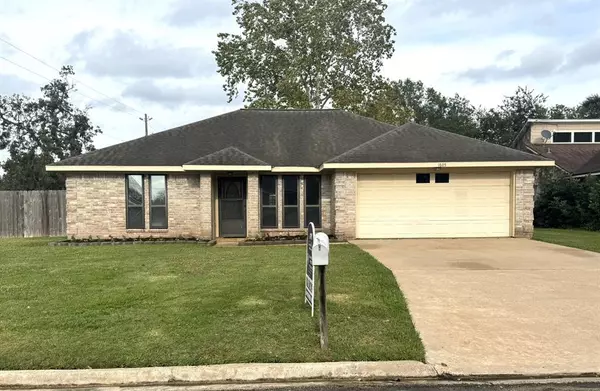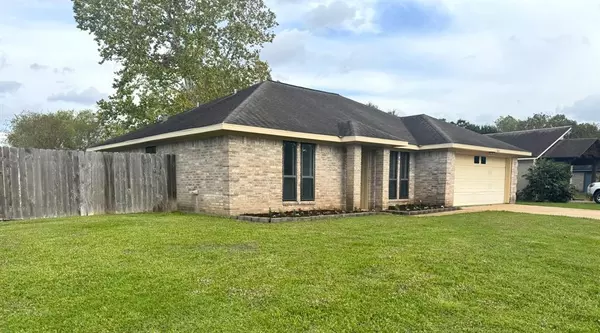1805 Chapel Heights DR Wharton, TX 77488

UPDATED:
12/13/2024 04:55 PM
Key Details
Property Type Single Family Home
Listing Status Pending
Purchase Type For Sale
Square Footage 1,284 sqft
Price per Sqft $175
Subdivision Chapel Heights Ext
MLS Listing ID 10580165
Style Traditional
Bedrooms 3
Full Baths 2
Year Built 1983
Annual Tax Amount $3,847
Tax Year 2023
Lot Size 9,370 Sqft
Acres 0.2151
Property Description
Location
State TX
County Wharton
Rooms
Bedroom Description All Bedrooms Down,Primary Bed - 1st Floor
Other Rooms 1 Living Area
Den/Bedroom Plus 3
Interior
Interior Features High Ceiling
Heating Central Gas
Cooling Central Electric
Flooring Vinyl Plank
Exterior
Parking Features Attached Garage
Garage Spaces 2.0
Garage Description Additional Parking, Auto Garage Door Opener, Double-Wide Driveway
Roof Type Composition
Street Surface Asphalt
Private Pool No
Building
Lot Description Cleared
Dwelling Type Free Standing
Story 1
Foundation Slab
Lot Size Range 0 Up To 1/4 Acre
Sewer Public Sewer
Water Public Water
Structure Type Brick
New Construction No
Schools
Elementary Schools Cg Sivells/Wharton Elementary School
Middle Schools Wharton Junior High
High Schools Wharton High School
School District 180 - Wharton
Others
Senior Community No
Restrictions Restricted
Tax ID R12720
Energy Description Ceiling Fans
Acceptable Financing Cash Sale, Conventional, FHA, USDA Loan, VA
Tax Rate 2.3512
Disclosures Estate, Other Disclosures
Listing Terms Cash Sale, Conventional, FHA, USDA Loan, VA
Financing Cash Sale,Conventional,FHA,USDA Loan,VA
Special Listing Condition Estate, Other Disclosures

Learn More About LPT Realty




