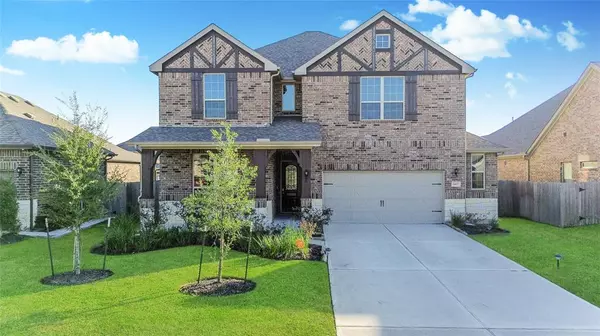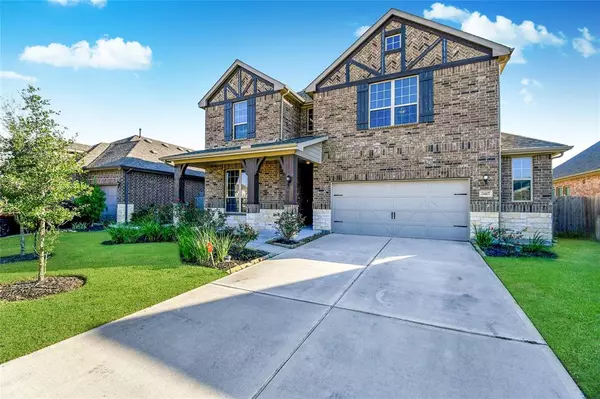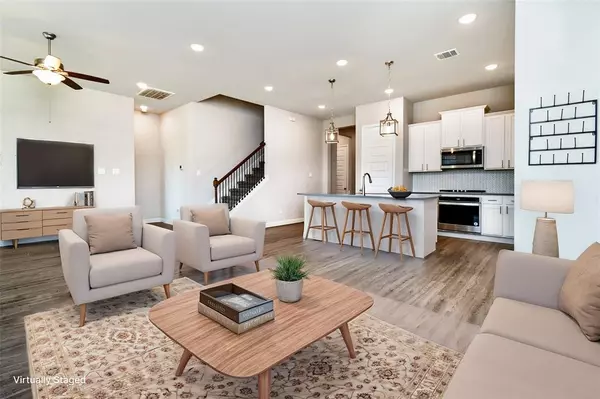24407 Avanti DR Katy, TX 77493

OPEN HOUSE
Sat Dec 14, 11:00am - 1:00pm
UPDATED:
12/14/2024 06:07 PM
Key Details
Property Type Single Family Home
Listing Status Active
Purchase Type For Sale
Square Footage 3,100 sqft
Price per Sqft $135
Subdivision Katy Lakes
MLS Listing ID 15264873
Style Traditional
Bedrooms 4
Full Baths 3
HOA Fees $925/ann
HOA Y/N 1
Year Built 2021
Annual Tax Amount $16,008
Tax Year 2023
Lot Size 8,355 Sqft
Acres 0.1918
Property Description
Location
State TX
County Harris
Area Katy - Old Towne
Rooms
Bedroom Description 2 Bedrooms Down,En-Suite Bath,Primary Bed - 1st Floor,Walk-In Closet
Other Rooms Gameroom Up, Home Office/Study, Media
Master Bathroom Primary Bath: Double Sinks, Primary Bath: Separate Shower, Primary Bath: Soaking Tub, Secondary Bath(s): Tub/Shower Combo
Kitchen Breakfast Bar, Island w/o Cooktop, Kitchen open to Family Room, Walk-in Pantry
Interior
Heating Central Gas
Cooling Central Electric
Flooring Vinyl Plank
Fireplaces Number 1
Exterior
Exterior Feature Back Yard Fenced, Patio/Deck
Parking Features Attached Garage
Garage Spaces 2.0
Roof Type Composition
Private Pool No
Building
Lot Description Subdivision Lot
Dwelling Type Free Standing
Story 2
Foundation Slab
Lot Size Range 0 Up To 1/4 Acre
Builder Name History Maker
Water Water District
Structure Type Brick,Stone
New Construction No
Schools
Elementary Schools Mcelwain Elementary School
Middle Schools Nelson Junior High (Katy)
High Schools Freeman High School
School District 30 - Katy
Others
Senior Community No
Restrictions Deed Restrictions
Tax ID 141-377-001-0007
Energy Description Ceiling Fans,Digital Program Thermostat
Acceptable Financing Cash Sale, Conventional, FHA, VA
Tax Rate 3.0708
Disclosures Mud, Other Disclosures, Sellers Disclosure
Listing Terms Cash Sale, Conventional, FHA, VA
Financing Cash Sale,Conventional,FHA,VA
Special Listing Condition Mud, Other Disclosures, Sellers Disclosure

Learn More About LPT Realty




