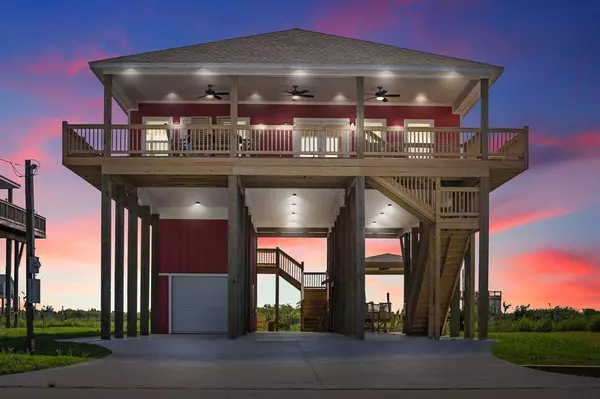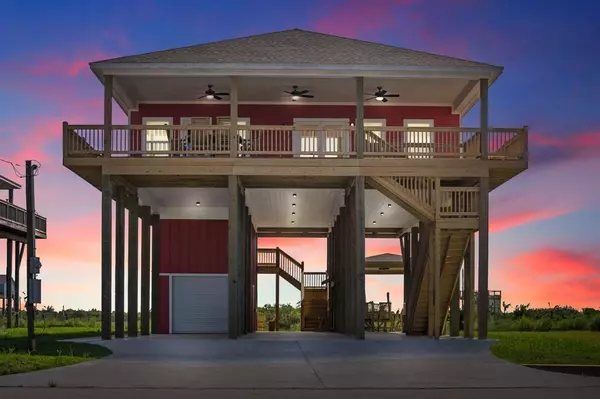1103 Mabry ST Gilchrist, TX 77617

UPDATED:
11/23/2024 09:04 AM
Key Details
Property Type Single Family Home
Listing Status Active
Purchase Type For Sale
Square Footage 1,716 sqft
Price per Sqft $361
Subdivision Canal City
MLS Listing ID 82290683
Style Colonial
Bedrooms 4
Full Baths 3
HOA Fees $400/ann
HOA Y/N 1
Year Built 2023
Annual Tax Amount $864
Tax Year 2023
Lot Size 7,800 Sqft
Acres 0.1791
Property Description
Location
State TX
County Galveston
Area Gilchrist
Rooms
Bedroom Description All Bedrooms Up
Other Rooms 1 Living Area, Breakfast Room, Entry, Family Room, Kitchen/Dining Combo, Living Area - 2nd Floor, Utility Room in House
Master Bathroom Hollywood Bath, Primary Bath: Double Sinks, Primary Bath: Separate Shower, Secondary Bath(s): Tub/Shower Combo, Two Primary Baths
Kitchen Island w/o Cooktop, Pantry, Soft Closing Cabinets, Soft Closing Drawers
Interior
Interior Features 2 Staircases, Balcony, Dryer Included, Fire/Smoke Alarm, High Ceiling, Refrigerator Included, Washer Included, Wet Bar, Window Coverings, Wine/Beverage Fridge
Heating Central Electric
Cooling Central Electric
Flooring Tile, Vinyl Plank
Fireplaces Number 1
Fireplaces Type Electric Fireplace
Exterior
Exterior Feature Balcony, Covered Patio/Deck, Patio/Deck
Parking Features Detached Garage
Garage Spaces 1.0
Garage Description Boat Parking, Double-Wide Driveway, Extra Driveway
Waterfront Description Boat House,Boat Lift,Boat Slip,Canal Front
Roof Type Composition
Street Surface Asphalt
Private Pool No
Building
Lot Description Subdivision Lot, Water View, Waterfront
Dwelling Type Free Standing
Story 2
Foundation On Stilts
Lot Size Range 0 Up To 1/4 Acre
Builder Name .
Sewer Public Sewer
Water Public Water
Structure Type Cement Board
New Construction Yes
Schools
Elementary Schools High Island School
Middle Schools High Island School
High Schools High Island School
School District 25 - High Island
Others
Senior Community No
Restrictions Deed Restrictions
Tax ID 2205-0000-0407-000
Ownership Full Ownership
Energy Description Attic Vents,Ceiling Fans,Digital Program Thermostat,Insulated Doors,Insulated/Low-E windows,Insulation - Blown Fiberglass
Tax Rate 1.6077
Disclosures Sellers Disclosure
Special Listing Condition Sellers Disclosure

Learn More About LPT Realty




