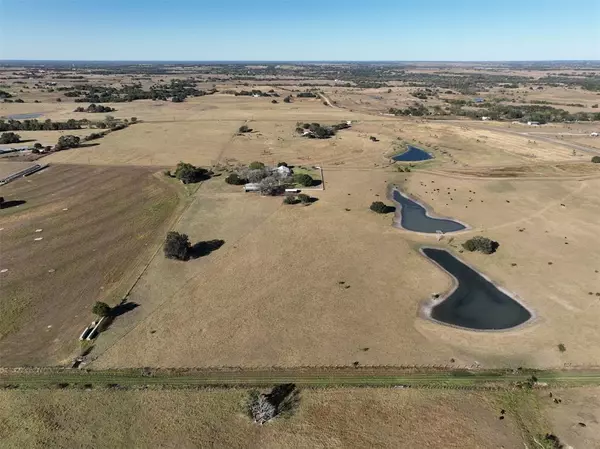3622 FM 1295 Flatonia, TX 78941
UPDATED:
11/23/2024 07:23 PM
Key Details
Property Type Single Family Home
Sub Type Free Standing
Listing Status Active
Purchase Type For Sale
Square Footage 1,674 sqft
Price per Sqft $1,015
Subdivision Na
MLS Listing ID 33695896
Style Ranch
Bedrooms 3
Full Baths 2
Year Built 2002
Annual Tax Amount $3,708
Tax Year 2024
Lot Size 60.080 Acres
Acres 60.08
Property Description
Location
State TX
County Fayette
Rooms
Bedroom Description All Bedrooms Down,En-Suite Bath,Sitting Area,Split Plan
Other Rooms 1 Living Area, Den, Kitchen/Dining Combo, Utility Room in House
Master Bathroom Full Secondary Bathroom Down, Primary Bath: Tub/Shower Combo
Kitchen Breakfast Bar, Island w/o Cooktop, Kitchen open to Family Room, Pantry
Interior
Interior Features Alarm System - Owned, Crown Molding, Dry Bar, Dryer Included, Fire/Smoke Alarm, High Ceiling, Refrigerator Included, Washer Included, Water Softener - Owned, Window Coverings
Heating Central Electric
Cooling Central Electric
Flooring Engineered Wood
Fireplaces Number 1
Fireplaces Type Wood Burning Fireplace
Exterior
Parking Features Attached Garage, Oversized Garage
Garage Spaces 2.0
Garage Description Additional Parking, Auto Driveway Gate, Auto Garage Door Opener, Driveway Gate
Pool Gunite, In Ground
Waterfront Description Pier,Pond
Improvements Barn,Cross Fenced,Fenced,Pastures,Storage Shed
Accessibility Automatic Gate, Driveway Gate
Private Pool Yes
Building
Lot Description Water View
Faces East
Story 1
Foundation Slab
Lot Size Range 50 or more Acres
Sewer Septic Tank
Water Well
New Construction No
Schools
Elementary Schools Flatonia Elementary School
Middle Schools Flatonia Secondary School
High Schools Flatonia Secondary School
School District 227 - Flatonia
Others
Senior Community No
Restrictions Horses Allowed,No Restrictions
Tax ID R57504
Acceptable Financing Cash Sale, Conventional
Tax Rate 1.259
Disclosures Sellers Disclosure
Listing Terms Cash Sale, Conventional
Financing Cash Sale,Conventional
Special Listing Condition Sellers Disclosure




