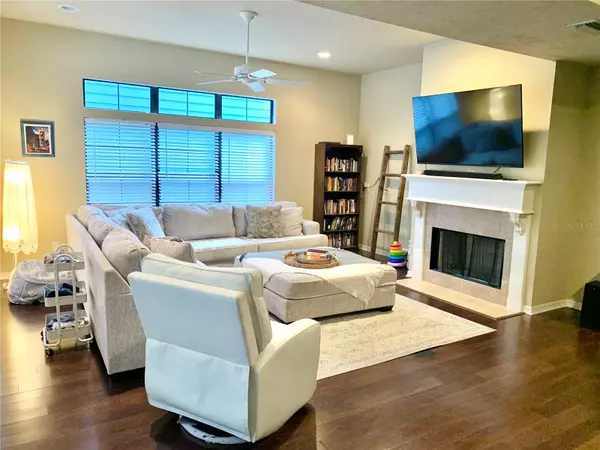5335 NW 9TH LN Gainesville, FL 32605

UPDATED:
12/14/2024 09:36 PM
Key Details
Property Type Single Family Home
Sub Type Single Family Residence
Listing Status Pending
Purchase Type For Sale
Square Footage 2,340 sqft
Price per Sqft $145
Subdivision Boardwalk
MLS Listing ID GC526395
Bedrooms 3
Full Baths 2
Half Baths 1
Construction Status Appraisal,Financing,Inspections
HOA Fees $408/mo
HOA Y/N Yes
Originating Board Stellar MLS
Year Built 2004
Annual Tax Amount $5,554
Lot Size 4,356 Sqft
Acres 0.1
Property Description
Location
State FL
County Alachua
Community Boardwalk
Zoning PD
Rooms
Other Rooms Inside Utility
Interior
Interior Features Ceiling Fans(s), High Ceilings, Living Room/Dining Room Combo, Primary Bedroom Main Floor, Walk-In Closet(s), Window Treatments
Heating Central, Natural Gas
Cooling Central Air
Flooring Hardwood, Tile
Fireplace true
Appliance Microwave, Range, Refrigerator
Laundry Inside, Laundry Room
Exterior
Exterior Feature Sliding Doors
Parking Features Driveway
Garage Spaces 2.0
Community Features Community Mailbox, Deed Restrictions, No Truck/RV/Motorcycle Parking
Utilities Available BB/HS Internet Available, Cable Available, Electricity Connected, Natural Gas Connected, Sewer Connected, Street Lights
View Trees/Woods
Roof Type Shingle
Porch Front Porch, Patio
Attached Garage true
Garage true
Private Pool No
Building
Story 2
Entry Level Two
Foundation Slab
Lot Size Range 0 to less than 1/4
Sewer Public Sewer
Water Public
Architectural Style Contemporary
Structure Type HardiPlank Type,Wood Frame
New Construction false
Construction Status Appraisal,Financing,Inspections
Schools
Elementary Schools Littlewood Elementary School-Al
Middle Schools Fort Clarke Middle School-Al
High Schools F. W. Buchholz High School-Al
Others
Pets Allowed Cats OK, Dogs OK
HOA Fee Include Insurance,Maintenance Structure,Maintenance Grounds
Senior Community No
Ownership Fee Simple
Monthly Total Fees $408
Acceptable Financing Cash, Conventional, FHA, VA Loan
Membership Fee Required Required
Listing Terms Cash, Conventional, FHA, VA Loan
Special Listing Condition None

Learn More About LPT Realty




