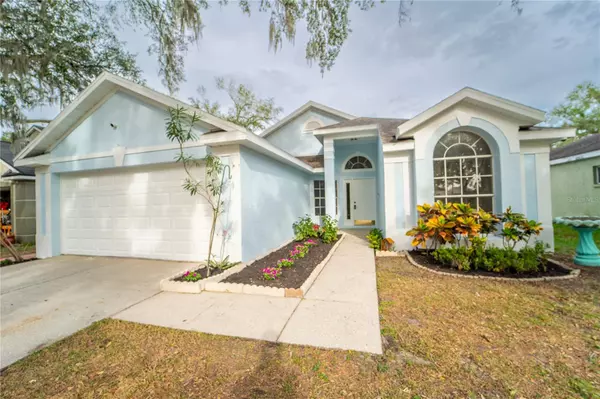1403 WINDJAMMER PL Valrico, FL 33594

UPDATED:
12/13/2024 08:38 AM
Key Details
Property Type Single Family Home
Sub Type Single Family Residence
Listing Status Active
Purchase Type For Sale
Square Footage 1,546 sqft
Price per Sqft $221
Subdivision The Willows Unit 3
MLS Listing ID TB8314873
Bedrooms 3
Full Baths 2
HOA Fees $148/ann
HOA Y/N Yes
Originating Board Stellar MLS
Year Built 1993
Annual Tax Amount $5,262
Lot Size 5,662 Sqft
Acres 0.13
Lot Dimensions 52x110
Property Description
You'll be greeted by fresh interior and exterior paint, elegant wood flooring in the main living areas, and new carpet in the bedrooms. Vaulted ceilings, modern color schemes, plant shelves, and ceiling fans enhance the home’s open, airy feel, while abundant natural light creates a warm, inviting atmosphere.
The kitchen, fully renovated in 2020, is a chef's dream with sleek stainless steel appliances, shaker-style cabinets, a tile backsplash, and a spacious closet pantry. The soft-close cabinetry, breakfast bar, and cozy breakfast nook make this the perfect spot for casual meals or entertaining guests. Both bathrooms have been tastefully updated with new granite countertops, sinks, cabinetry, and tile backsplashes, adding to the home’s modern charm.
The expansive great room creates an open flow between the kitchen and family room, providing the perfect space to relax or host gatherings. Sliding doors lead from the family room to the screened-in patio, where you can enjoy the beautiful Florida weather and the fully fenced backyard. There's plenty of room for a pool, play area, or your dream outdoor oasis.
Additional features include a brand-new water heater, HVAC system (2020), and a roof installed in 2017. This home is ready to offer you the Florida lifestyle at its best!
More photos to come—schedule your tour today!
Location
State FL
County Hillsborough
Community The Willows Unit 3
Zoning PD
Interior
Interior Features Ceiling Fans(s), Eat-in Kitchen, High Ceilings, Kitchen/Family Room Combo, Living Room/Dining Room Combo, Primary Bedroom Main Floor, Split Bedroom, Thermostat, Walk-In Closet(s)
Heating Central
Cooling Central Air
Flooring Carpet, Wood
Fireplace false
Appliance Dishwasher, Disposal, Microwave, Range, Refrigerator
Laundry Laundry Room
Exterior
Exterior Feature Rain Gutters
Garage Spaces 2.0
Fence Wood
Utilities Available Electricity Connected
Roof Type Shingle
Attached Garage true
Garage true
Private Pool No
Building
Story 1
Entry Level One
Foundation Slab
Lot Size Range 0 to less than 1/4
Sewer Public Sewer
Water Public
Structure Type Block
New Construction false
Schools
Elementary Schools Valrico-Hb
Middle Schools Mann-Hb
High Schools Brandon-Hb
Others
Pets Allowed Breed Restrictions
Senior Community No
Ownership Fee Simple
Monthly Total Fees $12
Acceptable Financing Cash, Conventional, FHA, VA Loan
Membership Fee Required Required
Listing Terms Cash, Conventional, FHA, VA Loan
Special Listing Condition None

Learn More About LPT Realty




