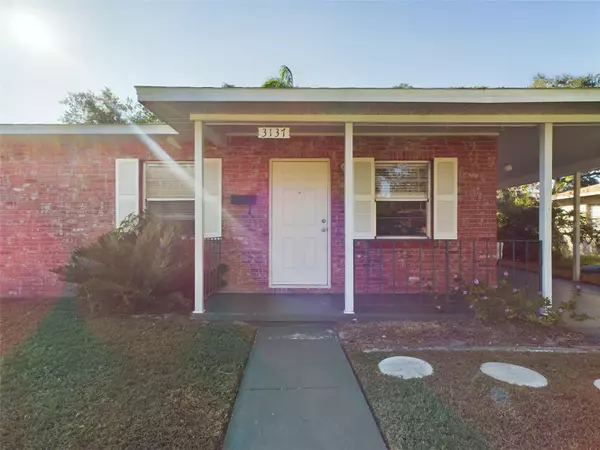3137 HENDERSON CIR E Lakeland, FL 33803

UPDATED:
11/28/2024 08:07 PM
Key Details
Property Type Single Family Home
Sub Type Single Family Residence
Listing Status Active
Purchase Type For Sale
Square Footage 875 sqft
Price per Sqft $274
Subdivision South Side Park
MLS Listing ID P4932793
Bedrooms 3
Full Baths 1
HOA Y/N No
Originating Board Stellar MLS
Year Built 1954
Annual Tax Amount $3,259
Lot Size 9,147 Sqft
Acres 0.21
Lot Dimensions 60x150
Property Description
Location
State FL
County Polk
Community South Side Park
Zoning RE-2
Direction E
Interior
Interior Features Built-in Features, Ceiling Fans(s), Eat-in Kitchen, L Dining, Living Room/Dining Room Combo, Open Floorplan, Other, Primary Bedroom Main Floor, Solid Surface Counters, Solid Wood Cabinets, Split Bedroom, Stone Counters, Thermostat
Heating Central, Electric
Cooling Central Air
Flooring Other
Furnishings Unfurnished
Fireplace false
Appliance Range, Refrigerator
Laundry Inside, Laundry Closet, Laundry Room, Other
Exterior
Exterior Feature Lighting, Other, Private Mailbox, Sidewalk
Parking Features Covered, Driveway, Ground Level, Guest, Off Street, On Street, Open, Other
Fence Other
Utilities Available Electricity Available, Electricity Connected, Other, Public, Sewer Available, Sewer Connected, Street Lights, Underground Utilities, Water Available, Water Connected
View City, Garden, Trees/Woods
Roof Type Other,Shingle
Porch Covered
Attached Garage false
Garage false
Private Pool No
Building
Lot Description Cleared, City Limits, Landscaped, Level, Near Public Transit, Sidewalk, Paved
Story 1
Entry Level One
Foundation Block, Slab
Lot Size Range 0 to less than 1/4
Sewer Public Sewer
Water Public
Architectural Style Bungalow
Structure Type Block,Concrete,Other
New Construction false
Schools
Elementary Schools Southwest Elem
Middle Schools Southwest Middle School
High Schools Kathleen High
Others
Senior Community No
Ownership Fee Simple
Acceptable Financing Cash, Conventional, FHA, Other, Owner Financing, Private Financing Available, VA Loan
Horse Property None
Listing Terms Cash, Conventional, FHA, Other, Owner Financing, Private Financing Available, VA Loan
Special Listing Condition None

Learn More About LPT Realty




