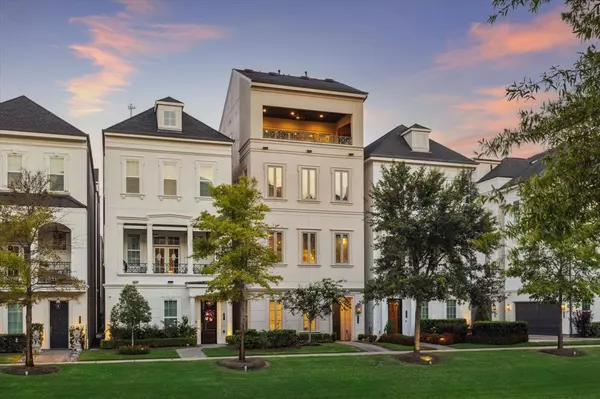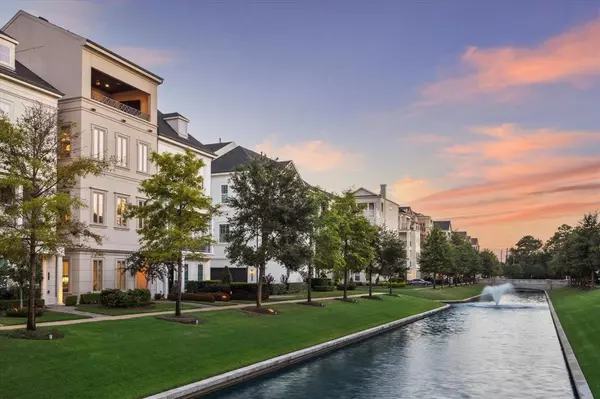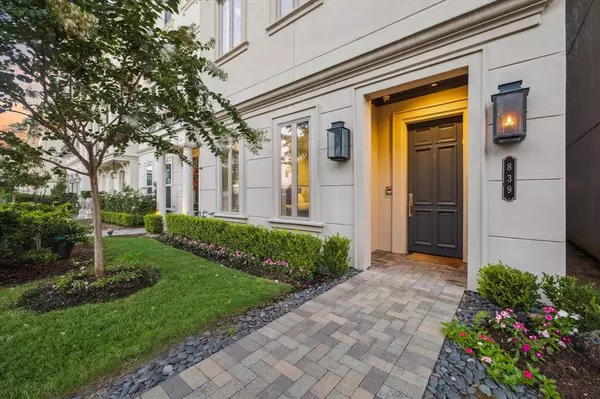839 Blackshire LN Houston, TX 77055

UPDATED:
12/08/2024 09:07 PM
Key Details
Property Type Single Family Home
Listing Status Active
Purchase Type For Sale
Square Footage 3,330 sqft
Price per Sqft $299
Subdivision Somerset Green
MLS Listing ID 60793879
Style English,Traditional
Bedrooms 3
Full Baths 3
Half Baths 1
HOA Fees $3,176/ann
HOA Y/N 1
Year Built 2019
Annual Tax Amount $21,175
Tax Year 2023
Lot Size 1,675 Sqft
Acres 0.038
Property Description
Location
State TX
County Harris
Area Timbergrove/Lazybrook
Rooms
Bedroom Description 1 Bedroom Down - Not Primary BR,En-Suite Bath,Primary Bed - 3rd Floor,Walk-In Closet
Other Rooms Formal Living, Gameroom Up, Kitchen/Dining Combo, Living Area - 1st Floor, Utility Room in House
Master Bathroom Half Bath, Primary Bath: Double Sinks, Primary Bath: Separate Shower, Primary Bath: Soaking Tub, Secondary Bath(s): Shower Only, Vanity Area
Den/Bedroom Plus 3
Kitchen Island w/ Cooktop, Island w/o Cooktop, Kitchen open to Family Room, Pantry, Pots/Pans Drawers, Soft Closing Cabinets, Soft Closing Drawers, Under Cabinet Lighting, Walk-in Pantry
Interior
Interior Features Alarm System - Owned, Crown Molding, Dry Bar, Dryer Included, Elevator, Fire/Smoke Alarm, High Ceiling, Prewired for Alarm System, Refrigerator Included, Washer Included, Window Coverings, Wired for Sound
Heating Central Gas
Cooling Central Electric
Flooring Tile, Wood
Fireplaces Number 1
Fireplaces Type Gaslog Fireplace
Exterior
Exterior Feature Balcony, Controlled Subdivision Access, Covered Patio/Deck, Exterior Gas Connection
Parking Features Attached Garage
Garage Spaces 2.0
Waterfront Description Canal View
Roof Type Composition
Street Surface Asphalt
Private Pool No
Building
Lot Description Water View
Dwelling Type Free Standing
Faces North
Story 4
Foundation Slab
Lot Size Range 0 Up To 1/4 Acre
Builder Name Pelican Builders
Sewer Public Sewer
Water Water District
Structure Type Stucco
New Construction No
Schools
Elementary Schools Sinclair Elementary School (Houston)
Middle Schools Hogg Middle School (Houston)
High Schools Waltrip High School
School District 27 - Houston
Others
Senior Community No
Restrictions Deed Restrictions
Tax ID 135-681-001-0004
Ownership Full Ownership
Energy Description Attic Fan,Attic Vents,Ceiling Fans,Digital Program Thermostat,Energy Star Appliances,HVAC>13 SEER,Insulation - Other,North/South Exposure
Acceptable Financing Cash Sale, Conventional
Tax Rate 2.5148
Disclosures Mud, Sellers Disclosure
Listing Terms Cash Sale, Conventional
Financing Cash Sale,Conventional
Special Listing Condition Mud, Sellers Disclosure

Learn More About LPT Realty




