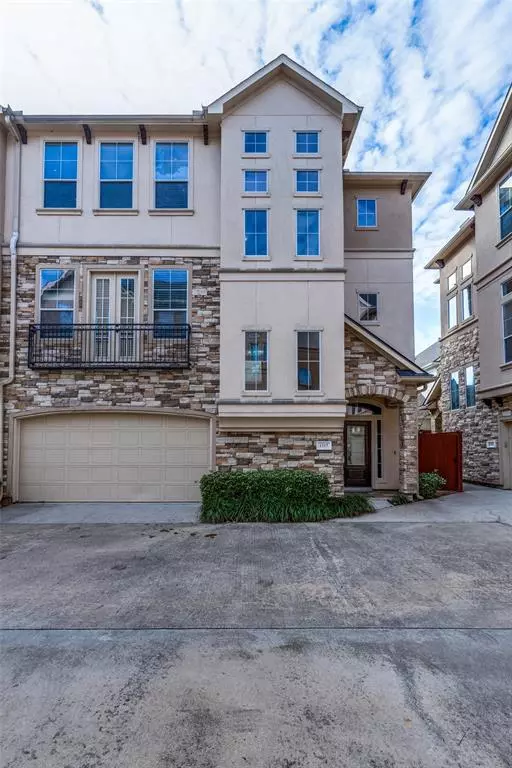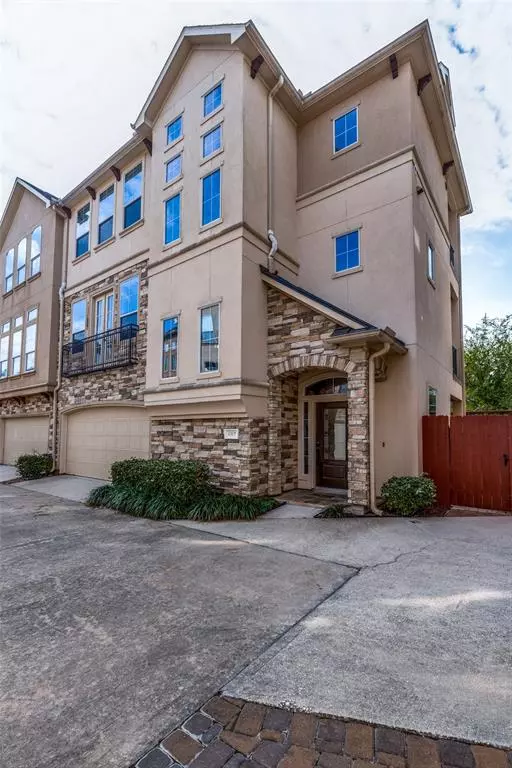1317 Bobbitt Place LN Houston, TX 77055

UPDATED:
12/13/2024 02:31 PM
Key Details
Property Type Townhouse
Sub Type Townhouse
Listing Status Option Pending
Purchase Type For Sale
Square Footage 2,242 sqft
Price per Sqft $207
Subdivision Seven Thousand Six Hund Two Bobbitt Plac
MLS Listing ID 31696731
Style Traditional
Bedrooms 3
Full Baths 2
Half Baths 1
HOA Fees $2,750/ann
Year Built 2008
Annual Tax Amount $10,255
Tax Year 2023
Lot Size 1,457 Sqft
Property Description
Location
State TX
County Harris
Area Spring Branch
Rooms
Bedroom Description 1 Bedroom Down - Not Primary BR,En-Suite Bath,Primary Bed - 3rd Floor,Walk-In Closet
Other Rooms Formal Dining, Living Area - 2nd Floor, Utility Room in House, Wine Room
Master Bathroom Full Secondary Bathroom Down, Half Bath, Primary Bath: Double Sinks, Primary Bath: Jetted Tub, Primary Bath: Separate Shower, Secondary Bath(s): Shower Only
Kitchen Breakfast Bar, Island w/o Cooktop, Kitchen open to Family Room, Pantry, Under Cabinet Lighting
Interior
Interior Features Crown Molding, Dry Bar, Refrigerator Included
Heating Central Gas
Cooling Central Electric
Flooring Carpet, Wood
Fireplaces Number 1
Fireplaces Type Gaslog Fireplace
Appliance Dryer Included, Washer Included
Laundry Utility Rm in House
Exterior
Exterior Feature Balcony, Patio/Deck
Parking Features Attached Garage
Roof Type Composition
Street Surface Concrete
Accessibility Driveway Gate
Private Pool No
Building
Faces East
Story 3
Unit Location On Corner
Entry Level Levels 1, 2 and 3
Foundation Slab
Sewer Public Sewer
Water Public Water
Structure Type Stone,Stucco
New Construction No
Schools
Elementary Schools Hunters Creek Elementary School
Middle Schools Spring Branch Middle School (Spring Branch)
High Schools Memorial High School (Spring Branch)
School District 49 - Spring Branch
Others
HOA Fee Include Grounds,Water and Sewer
Senior Community No
Tax ID 129-004-001-0009
Ownership Full Ownership
Tax Rate 2.2332
Disclosures Other Disclosures, Sellers Disclosure
Special Listing Condition Other Disclosures, Sellers Disclosure

Learn More About LPT Realty




