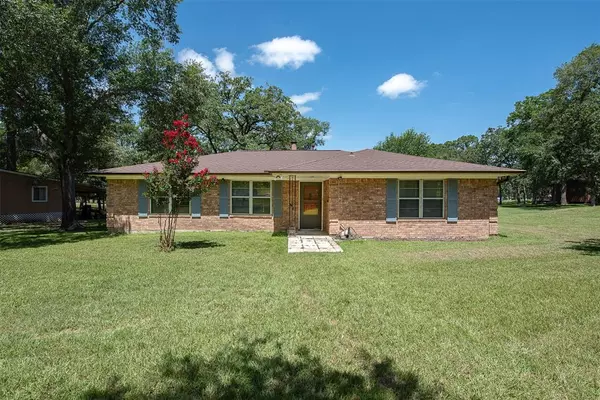10933 Clyde Accord RD Franklin, TX 77856

UPDATED:
11/13/2024 09:03 AM
Key Details
Property Type Single Family Home
Listing Status Active
Purchase Type For Sale
Square Footage 1,797 sqft
Price per Sqft $258
Subdivision Camp Creek W C
MLS Listing ID 68928577
Style Traditional
Bedrooms 3
Full Baths 2
HOA Fees $750/ann
HOA Y/N 1
Year Built 1985
Annual Tax Amount $5,460
Tax Year 2023
Lot Size 0.718 Acres
Acres 0.7183
Property Description
Location
State TX
County Robertson
Rooms
Bedroom Description All Bedrooms Down
Other Rooms 1 Living Area, Breakfast Room, Formal Dining, Utility Room in House
Master Bathroom Full Secondary Bathroom Down, Secondary Bath(s): Tub/Shower Combo
Kitchen Breakfast Bar, Pantry, Walk-in Pantry
Interior
Interior Features Fire/Smoke Alarm, Refrigerator Included
Heating Central Electric, Propane
Cooling Central Electric
Flooring Carpet, Laminate
Fireplaces Number 1
Fireplaces Type Wood Burning Fireplace
Exterior
Exterior Feature Back Yard, Not Fenced, Patio/Deck, Storage Shed
Parking Features None
Waterfront Description Boat Lift,Boat Slip
Roof Type Composition
Street Surface Gutters
Private Pool No
Building
Lot Description Waterfront
Dwelling Type Free Standing
Story 1
Foundation Slab
Lot Size Range 1/2 Up to 1 Acre
Sewer Septic Tank
Structure Type Brick
New Construction No
Schools
Elementary Schools Reynolds Elementary School (Franklin)
Middle Schools Franklin Middle School
High Schools Franklin High School (Franklin)
School District 202 - Franklin
Others
Senior Community No
Restrictions Build Line Restricted
Tax ID 002000-016700
Energy Description Ceiling Fans,Digital Program Thermostat
Acceptable Financing Cash Sale, Conventional, FHA, VA
Tax Rate 1.5949
Disclosures Other Disclosures, Sellers Disclosure
Listing Terms Cash Sale, Conventional, FHA, VA
Financing Cash Sale,Conventional,FHA,VA
Special Listing Condition Other Disclosures, Sellers Disclosure

Learn More About LPT Realty




