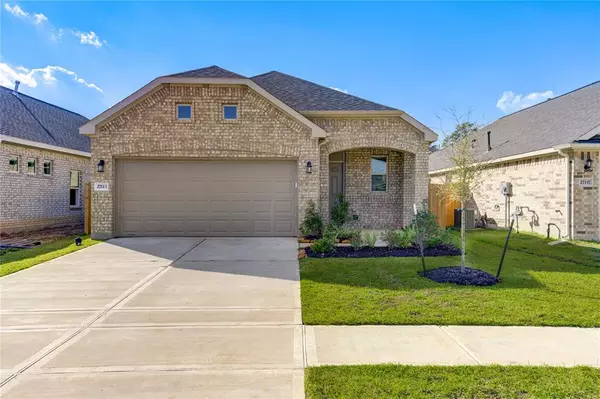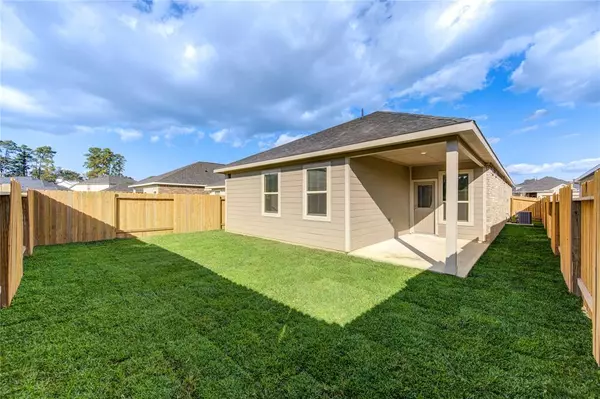27311 Kestrel Trail Magnolia, TX 77354

UPDATED:
12/12/2024 06:09 PM
Key Details
Property Type Single Family Home
Sub Type Single Family Detached
Listing Status Active
Purchase Type For Rent
Square Footage 1,784 sqft
Subdivision Mill Creek Trails
MLS Listing ID 78380971
Style Traditional
Bedrooms 3
Full Baths 3
Rental Info Long Term,One Year,Six Months
Year Built 2024
Available Date 2024-11-13
Property Description
STUNNING, NEVER LIVED IN RENTAL 5-MIN FROM WOODLANDS PARKWAY, ALL LOCAL AMENITIES, SHOPS, AND RESTAURANTS. LOCATED IS A HIGHLY SOUGHT AFTER NEIGHBORHOOD WITH EXELLENT SCHOOLS. THIS HOME COMES WITH NEW WASHER/DRYER AND FRIDGE.
NEVER LIVED IN AND PERFECT FOR FAMILIES!! OR ROOM MATES TO SHARE
THIS PEACEFUL AND FAMILY FRIENDLY SUBDISVION HAS A PLAY PARK AND A FISHING DOCK, NESTLED AMONGST TREES AND COZY WOODS.
THIS AREA OFFERS THE PERFECT BALANCE OF SUBURBAN CHARM AND CONVENIENCE, ONLY A SHORT COMMUTE TO GRAND PARKWAY (TX-99) AND TX-249.
PETS ARE WELCOME.
COME AND SEE THIS HOME YOU WILL NOT BE DISAPPOINTED.
Location
State TX
County Montgomery
Area Magnolia/1488 East
Rooms
Bedroom Description All Bedrooms Down,En-Suite Bath,Primary Bed - 1st Floor,Walk-In Closet
Other Rooms Family Room, Kitchen/Dining Combo, Living Area - 1st Floor
Master Bathroom Primary Bath: Double Sinks, Primary Bath: Jetted Tub, Primary Bath: Separate Shower, Secondary Bath(s): Double Sinks, Secondary Bath(s): Separate Shower, Secondary Bath(s): Shower Only, Secondary Bath(s): Soaking Tub, Secondary Bath(s): Tub/Shower Combo
Den/Bedroom Plus 3
Kitchen Breakfast Bar, Kitchen open to Family Room
Interior
Interior Features Dryer Included, High Ceiling, Refrigerator Included, Washer Included
Heating Central Electric
Cooling Central Electric, Central Gas
Flooring Carpet, Vinyl Plank
Appliance Dryer Included, Electric Dryer Connection, Gas Dryer Connections, Refrigerator
Exterior
Exterior Feature Fenced, Fully Fenced, Play Area, Trash Pick Up
Parking Features Attached Garage
Garage Spaces 2.0
Utilities Available None Provided
Street Surface Concrete
Private Pool No
Building
Lot Description Subdivision Lot
Story 1
Sewer Public Sewer
Water Public Water, Water District
New Construction Yes
Schools
Elementary Schools Cedric C. Smith Elementary School
Middle Schools Bear Branch Junior High School
High Schools Magnolia High School
School District 36 - Magnolia
Others
Pets Allowed Case By Case Basis
Senior Community No
Restrictions Deed Restrictions,Restricted
Tax ID 7177-02-10300
Energy Description HVAC>13 SEER,Insulated/Low-E windows,Insulation - Other,Radiant Attic Barrier
Disclosures No Disclosures
Green/Energy Cert Energy Star Qualified Home
Special Listing Condition No Disclosures
Pets Allowed Case By Case Basis

Learn More About LPT Realty




