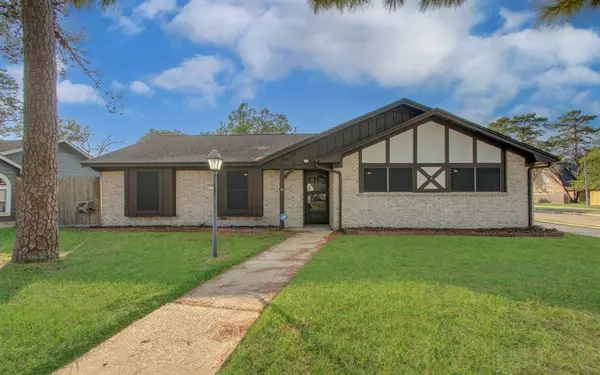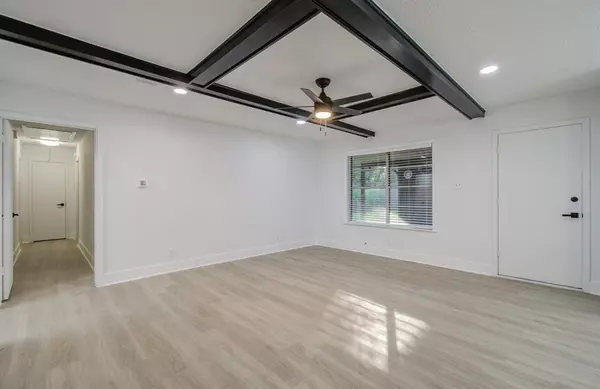23131 Bayleaf DR Spring, TX 77373

UPDATED:
11/27/2024 04:05 PM
Key Details
Property Type Single Family Home
Listing Status Active
Purchase Type For Sale
Square Footage 1,683 sqft
Price per Sqft $163
Subdivision Timber Lane Sec 01
MLS Listing ID 87408251
Style Traditional
Bedrooms 3
Full Baths 2
HOA Fees $432/ann
HOA Y/N 1
Year Built 1975
Annual Tax Amount $4,137
Tax Year 2023
Lot Size 9,559 Sqft
Acres 0.2194
Property Description
Location
State TX
County Harris
Area Spring East
Rooms
Bedroom Description All Bedrooms Down,En-Suite Bath,Walk-In Closet
Other Rooms Entry, Family Room, Formal Dining, Utility Room in House
Master Bathroom Hollywood Bath, Primary Bath: Separate Shower, Secondary Bath(s): Separate Shower
Kitchen Island w/ Cooktop, Soft Closing Cabinets, Soft Closing Drawers, Walk-in Pantry
Interior
Interior Features Fire/Smoke Alarm
Heating Central Gas
Cooling Central Electric
Flooring Laminate, Vinyl Plank
Exterior
Exterior Feature Fully Fenced, Patio/Deck, Porch, Private Driveway, Sprinkler System
Parking Features Detached Garage, Oversized Garage
Garage Spaces 2.0
Roof Type Composition
Street Surface Concrete
Private Pool No
Building
Lot Description Cleared, Subdivision Lot
Dwelling Type Free Standing
Faces East
Story 1
Foundation Slab
Lot Size Range 0 Up To 1/4 Acre
Water Water District
Structure Type Brick,Cement Board
New Construction No
Schools
Elementary Schools Pearl M Hirsch Elementary School
Middle Schools Twin Creeks Middle School
High Schools Spring High School
School District 48 - Spring
Others
Senior Community No
Restrictions Deed Restrictions
Tax ID 102-362-000-0001
Ownership Full Ownership
Energy Description Ceiling Fans,Digital Program Thermostat,Energy Star Appliances,Energy Star/CFL/LED Lights,Generator,Insulation - Other
Acceptable Financing Cash Sale, Conventional, FHA, Investor, Texas Veterans Land Board, USDA Loan, VA
Tax Rate 2.6921
Disclosures Mud, Sellers Disclosure
Listing Terms Cash Sale, Conventional, FHA, Investor, Texas Veterans Land Board, USDA Loan, VA
Financing Cash Sale,Conventional,FHA,Investor,Texas Veterans Land Board,USDA Loan,VA
Special Listing Condition Mud, Sellers Disclosure

Learn More About LPT Realty




