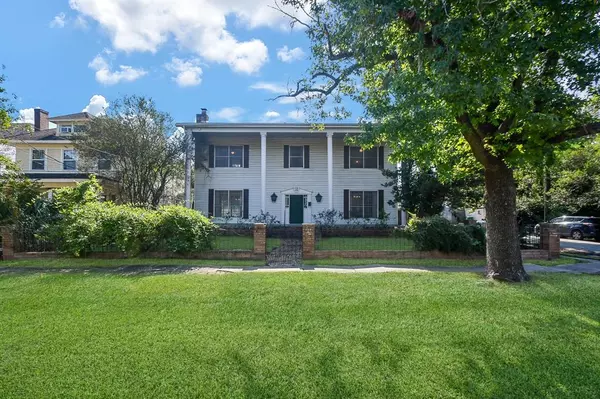1125 Jackson BLVD Houston, TX 77006

UPDATED:
11/24/2024 06:05 PM
Key Details
Property Type Single Family Home
Listing Status Active
Purchase Type For Sale
Square Footage 2,550 sqft
Price per Sqft $372
Subdivision Hyde Park Ext
MLS Listing ID 36820753
Style Colonial,Georgian,Traditional
Bedrooms 4
Full Baths 2
Year Built 1932
Annual Tax Amount $14,713
Tax Year 2023
Lot Size 7,375 Sqft
Acres 0.1693
Property Description
Location
State TX
County Harris
Area Montrose
Rooms
Bedroom Description 1 Bedroom Down - Not Primary BR,Primary Bed - 2nd Floor,Sitting Area
Other Rooms 1 Living Area, Entry, Formal Dining, Living Area - 1st Floor, Utility Room in House
Master Bathroom Full Secondary Bathroom Down, Primary Bath: Tub/Shower Combo, Secondary Bath(s): Shower Only
Den/Bedroom Plus 4
Kitchen Breakfast Bar, Pantry, Second Sink
Interior
Interior Features High Ceiling
Heating Central Gas
Cooling Central Electric
Flooring Carpet, Tile, Wood
Fireplaces Number 1
Fireplaces Type Gas Connections
Exterior
Exterior Feature Back Green Space, Back Yard, Back Yard Fenced, Covered Patio/Deck, Patio/Deck, Porch
Parking Features Detached Garage, Tandem
Garage Spaces 2.0
Garage Description Auto Driveway Gate
Pool In Ground
Roof Type Composition
Street Surface Curbs
Accessibility Automatic Gate, Driveway Gate
Private Pool Yes
Building
Lot Description Corner, Subdivision Lot
Dwelling Type Free Standing
Faces North
Story 2
Foundation Block & Beam
Lot Size Range 0 Up To 1/4 Acre
Sewer Public Sewer
Water Public Water
Structure Type Vinyl,Wood
New Construction No
Schools
Elementary Schools William Wharton K-8 Dual Language Academy
Middle Schools Gregory-Lincoln Middle School
High Schools Lamar High School (Houston)
School District 27 - Houston
Others
Senior Community No
Restrictions Deed Restrictions
Tax ID 018-044-000-0018
Energy Description Ceiling Fans
Acceptable Financing Cash Sale, Conventional
Tax Rate 2.0148
Disclosures Estate
Listing Terms Cash Sale, Conventional
Financing Cash Sale,Conventional
Special Listing Condition Estate

Learn More About LPT Realty




