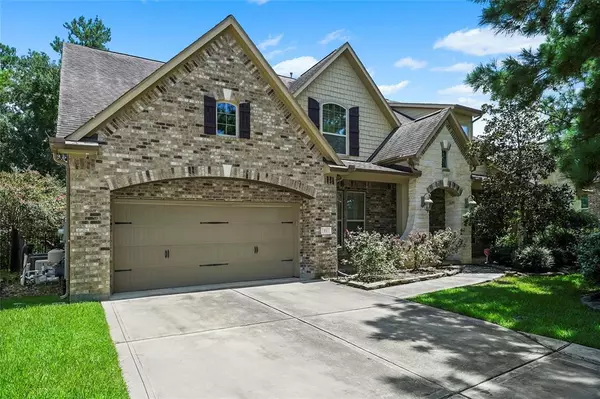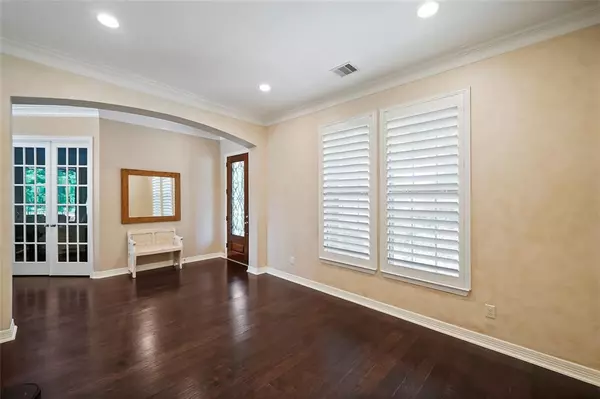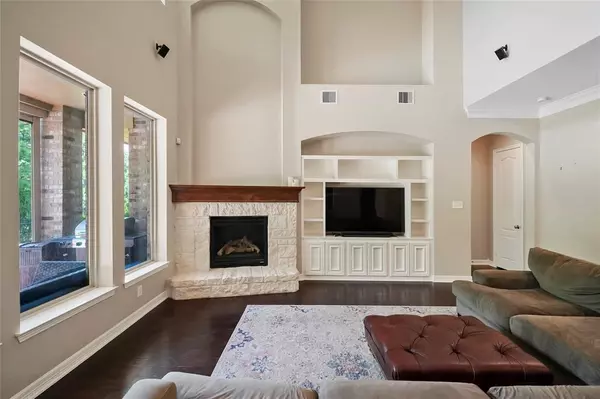11 Clare Point DR Magnolia, TX 77354

UPDATED:
12/10/2024 01:28 AM
Key Details
Property Type Single Family Home
Listing Status Pending
Purchase Type For Sale
Square Footage 3,624 sqft
Price per Sqft $205
Subdivision Wdlnds Village Sterling Ridge 96
MLS Listing ID 54055787
Style Traditional
Bedrooms 4
Full Baths 3
Half Baths 1
Year Built 2011
Annual Tax Amount $9,144
Tax Year 2023
Lot Size 9,595 Sqft
Property Description
This sprawling home with fantastic features including crown molding and wood shutters, take a look at the amazing outdoor area featuring your own private pool oasis equipped with a spa and ample privacy - located on a green belt, you will never have back yard neighbors besides the various wildlife. Your new home home is all about convenience located just minutes from The Woodlands amenities, prime shopping centers, restaurants. Home also features a stone front porch - perfect for morning coffee or evenings with neighbors. Gracious front door opens into your formal dining room along w/your own office/library. Just steps from your open concept entry is the 1st spacious living room and chefs kitchen. Enjoy the serenity of looking out onto your private pool which backs up to the green belt. Primary bedroom is located on the first floor while the other rooms are located on the second floor with their own living room. Gorgeous 2nd story balcony overlooks the glistening pool.
Location
State TX
County Montgomery
Community The Woodlands
Area The Woodlands
Rooms
Bedroom Description Primary Bed - 1st Floor,Walk-In Closet
Other Rooms Breakfast Room, Family Room, Formal Dining, Home Office/Study, Living Area - 1st Floor, Living Area - 2nd Floor, Utility Room in House
Master Bathroom Half Bath, Primary Bath: Double Sinks, Primary Bath: Jetted Tub, Primary Bath: Separate Shower
Kitchen Island w/ Cooktop, Kitchen open to Family Room
Interior
Interior Features Balcony, Crown Molding, High Ceiling
Heating Central Gas
Cooling Central Electric
Flooring Carpet, Engineered Wood, Tile
Fireplaces Number 1
Fireplaces Type Gaslog Fireplace
Exterior
Exterior Feature Back Yard, Back Yard Fenced, Balcony, Covered Patio/Deck, Spa/Hot Tub
Parking Features Attached Garage
Garage Spaces 3.0
Pool In Ground, Pool With Hot Tub Attached
Roof Type Composition
Street Surface Concrete,Curbs
Private Pool Yes
Building
Lot Description Greenbelt, Subdivision Lot
Dwelling Type Free Standing
Story 2
Foundation Slab
Lot Size Range 0 Up To 1/4 Acre
Sewer Public Sewer
Water Public Water, Water District
Structure Type Brick,Cement Board,Stone
New Construction No
Schools
Elementary Schools Tom R. Ellisor Elementary School
Middle Schools Bear Branch Junior High School
High Schools Magnolia High School
School District 36 - Magnolia
Others
Senior Community No
Restrictions Deed Restrictions
Tax ID 9699-96-00300
Acceptable Financing Cash Sale, Conventional, FHA, VA
Tax Rate 1.6622
Disclosures Sellers Disclosure
Listing Terms Cash Sale, Conventional, FHA, VA
Financing Cash Sale,Conventional,FHA,VA
Special Listing Condition Sellers Disclosure

Learn More About LPT Realty




