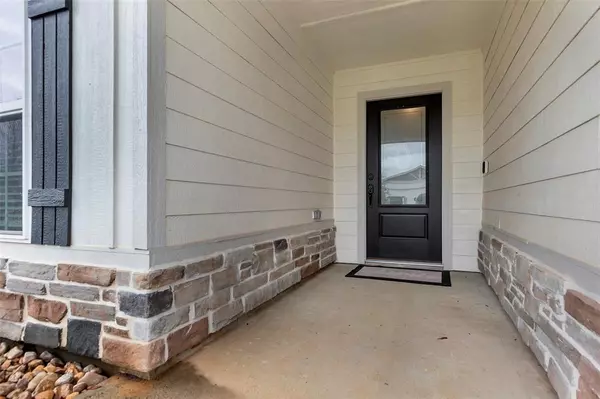16134 Sugar Falls DR Conroe, TX 77303
UPDATED:
11/09/2024 09:00 PM
Key Details
Property Type Single Family Home
Listing Status Active
Purchase Type For Sale
Square Footage 1,316 sqft
Price per Sqft $227
Subdivision Sweetwater Ridge
MLS Listing ID 23134191
Style Traditional
Bedrooms 3
Full Baths 2
HOA Fees $432/ann
HOA Y/N 1
Year Built 2023
Annual Tax Amount $3,228
Tax Year 2024
Lot Size 5,759 Sqft
Acres 0.1322
Property Description
Location
State TX
County Montgomery
Area Conroe Northeast
Rooms
Bedroom Description All Bedrooms Down,Primary Bed - 1st Floor
Other Rooms 1 Living Area, Breakfast Room, Family Room, Utility Room in House
Master Bathroom Full Secondary Bathroom Down, Primary Bath: Shower Only
Den/Bedroom Plus 3
Kitchen Kitchen open to Family Room
Interior
Interior Features Fire/Smoke Alarm, High Ceiling, Refrigerator Included, Window Coverings
Heating Central Gas
Cooling Central Electric
Flooring Carpet, Vinyl Plank
Exterior
Exterior Feature Back Green Space, Back Yard Fenced, Covered Patio/Deck, Patio/Deck
Parking Features Attached Garage
Garage Spaces 2.0
Garage Description Auto Garage Door Opener, Double-Wide Driveway
Pool In Ground
Roof Type Composition
Street Surface Concrete
Private Pool Yes
Building
Lot Description Greenbelt
Dwelling Type Free Standing
Story 1
Foundation Slab
Lot Size Range 0 Up To 1/4 Acre
Water Water District
Structure Type Brick,Cement Board
New Construction No
Schools
Elementary Schools Bartlett Elementary (Conroe)
Middle Schools Moorhead Junior High School
High Schools Caney Creek High School
School District 11 - Conroe
Others
HOA Fee Include Recreational Facilities
Senior Community No
Restrictions Deed Restrictions
Tax ID 9104-00-03000
Energy Description Attic Vents,Ceiling Fans,Digital Program Thermostat,Energy Star Appliances,High-Efficiency HVAC,Insulated Doors,Insulated/Low-E windows
Acceptable Financing Cash Sale, Conventional, FHA, VA
Tax Rate 1.577
Disclosures Home Protection Plan, Sellers Disclosure
Green/Energy Cert Energy Star Qualified Home
Listing Terms Cash Sale, Conventional, FHA, VA
Financing Cash Sale,Conventional,FHA,VA
Special Listing Condition Home Protection Plan, Sellers Disclosure




