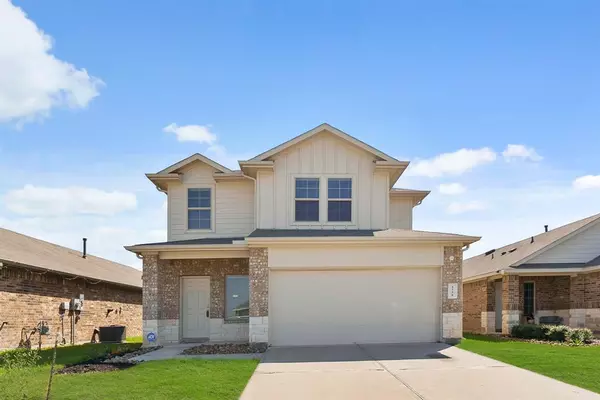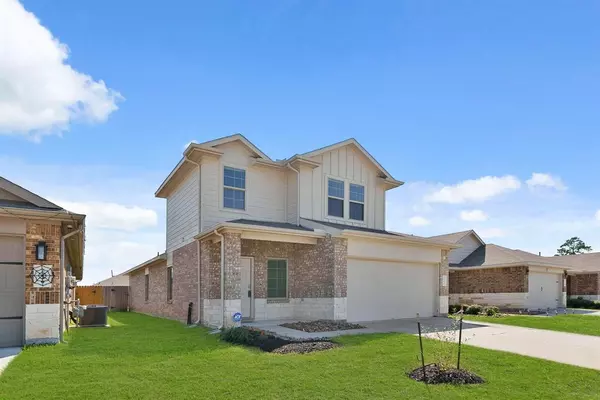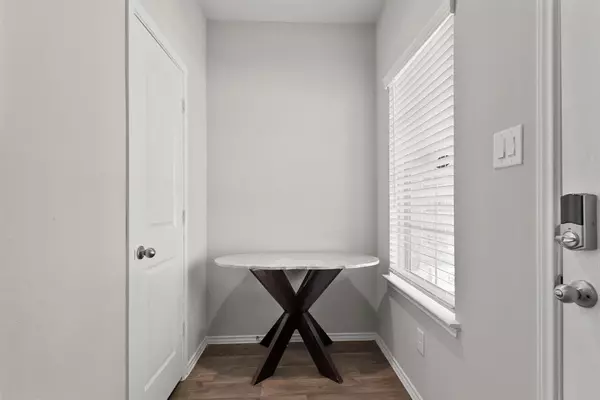2334 Otter Falls DR Spring, TX 77373

UPDATED:
12/07/2024 07:07 PM
Key Details
Property Type Single Family Home
Listing Status Active
Purchase Type For Sale
Square Footage 1,812 sqft
Price per Sqft $140
Subdivision Breckenridge Forest
MLS Listing ID 798247
Style Traditional
Bedrooms 3
Full Baths 2
Half Baths 1
HOA Fees $632/ann
HOA Y/N 1
Year Built 2021
Annual Tax Amount $7,936
Tax Year 2023
Lot Size 4,758 Sqft
Acres 0.1092
Property Description
Enjoy a welcoming open-concept design that seamlessly connects the living, dining, and kitchen areas, perfect for gatherings or cozy evenings in. An additional game room offers flexible space, whether for play, work, or relaxation.
Unwind on the charming covered front porch, or host friends and family on the covered back patio, ideal for outdoor entertaining.
With all these features and a like-new condition, this home is ready to welcome its next owners. Don’t miss the opportunity to make it yours!
Location
State TX
County Harris
Area Spring East
Rooms
Bedroom Description Primary Bed - 1st Floor,Walk-In Closet
Other Rooms Family Room, Gameroom Up, Utility Room in House
Master Bathroom Primary Bath: Double Sinks, Primary Bath: Tub/Shower Combo, Secondary Bath(s): Tub/Shower Combo
Kitchen Kitchen open to Family Room, Pantry
Interior
Interior Features Alarm System - Owned, Fire/Smoke Alarm, Prewired for Alarm System, Window Coverings
Heating Central Gas
Cooling Central Electric
Flooring Carpet, Laminate
Exterior
Parking Features Attached Garage
Garage Spaces 2.0
Roof Type Composition
Private Pool No
Building
Lot Description Subdivision Lot
Dwelling Type Free Standing
Story 2
Foundation Slab
Lot Size Range 0 Up To 1/4 Acre
Water Water District
Structure Type Brick,Cement Board,Stone
New Construction No
Schools
Elementary Schools Gloria Marshall Elementary School
Middle Schools Ricky C Bailey M S
High Schools Spring High School
School District 48 - Spring
Others
HOA Fee Include Recreational Facilities
Senior Community No
Restrictions Deed Restrictions
Tax ID 141-634-005-0015
Ownership Full Ownership
Energy Description Digital Program Thermostat,High-Efficiency HVAC,Insulated/Low-E windows
Acceptable Financing Cash Sale, Conventional, FHA, VA
Tax Rate 2.6921
Disclosures Exclusions, Mud, Sellers Disclosure
Listing Terms Cash Sale, Conventional, FHA, VA
Financing Cash Sale,Conventional,FHA,VA
Special Listing Condition Exclusions, Mud, Sellers Disclosure

Learn More About LPT Realty




