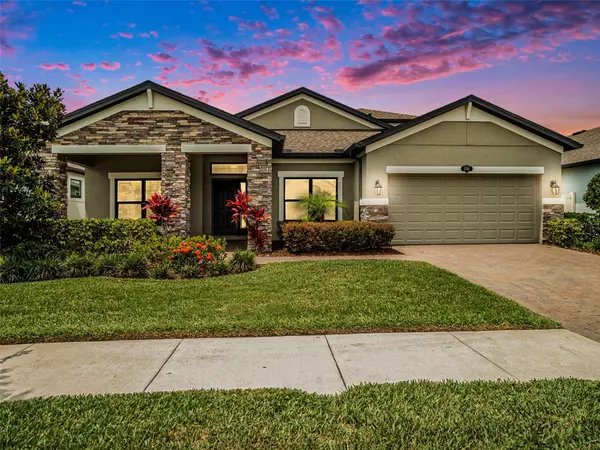1741 CHERRY WALK RD Lutz, FL 33558

UPDATED:
12/10/2024 07:16 PM
Key Details
Property Type Single Family Home
Sub Type Single Family Residence
Listing Status Active
Purchase Type For Sale
Square Footage 3,337 sqft
Price per Sqft $217
Subdivision Morsani Ph 1
MLS Listing ID TB8316803
Bedrooms 5
Full Baths 4
HOA Fees $135/ann
HOA Y/N Yes
Originating Board Stellar MLS
Year Built 2018
Annual Tax Amount $11,035
Lot Size 8,712 Sqft
Acres 0.2
Property Description
Location
State FL
County Pasco
Community Morsani Ph 1
Zoning MPUD
Rooms
Other Rooms Bonus Room
Interior
Interior Features Ceiling Fans(s), In Wall Pest System, Primary Bedroom Main Floor, Walk-In Closet(s)
Heating Central, Propane
Cooling Central Air
Flooring Carpet, Ceramic Tile, Tile
Furnishings Negotiable
Fireplace false
Appliance Dishwasher, Disposal, Dryer, Gas Water Heater, Microwave, Refrigerator, Washer
Laundry Laundry Closet
Exterior
Exterior Feature Irrigation System
Parking Features Tandem
Garage Spaces 3.0
Fence Fenced, Vinyl
Community Features Playground, Pool, Sidewalks, Tennis Courts
Utilities Available BB/HS Internet Available, Cable Available, Fiber Optics, Propane
Roof Type Shingle
Porch Covered, Front Porch, Rear Porch, Screened
Attached Garage true
Garage true
Private Pool No
Building
Story 2
Entry Level Two
Foundation Slab
Lot Size Range 0 to less than 1/4
Sewer Public Sewer
Water Public
Structure Type Block,Stucco,Wood Frame
New Construction false
Schools
Elementary Schools Oakstead Elementary-Po
Middle Schools Charles S. Rushe Middle-Po
High Schools Sunlake High School-Po
Others
Pets Allowed Number Limit
HOA Fee Include Pool
Senior Community No
Ownership Fee Simple
Monthly Total Fees $11
Acceptable Financing Cash, Conventional, FHA
Membership Fee Required Required
Listing Terms Cash, Conventional, FHA
Num of Pet 3
Special Listing Condition None

Learn More About LPT Realty




