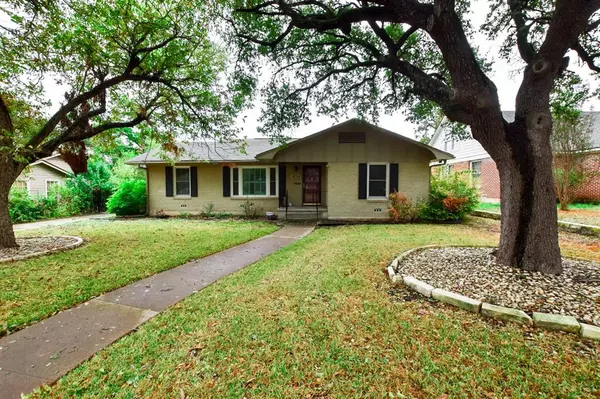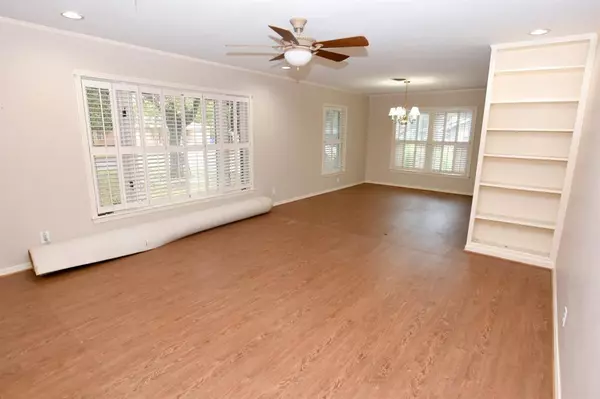4114 Gorman AVE Waco, TX 76710
UPDATED:
12/10/2024 04:10 PM
Key Details
Property Type Single Family Home
Listing Status Active
Purchase Type For Sale
Square Footage 1,619 sqft
Price per Sqft $182
Subdivision South Overlook
MLS Listing ID 15635244
Style Contemporary/Modern,Other Style,Traditional
Bedrooms 3
Full Baths 2
HOA Fees $5/ann
HOA Y/N 1
Year Built 1952
Annual Tax Amount $5,224
Tax Year 2024
Lot Size 0.258 Acres
Acres 0.2583
Property Description
Location
State TX
County Mclennan
Rooms
Bedroom Description All Bedrooms Down,Primary Bed - 1st Floor,Sitting Area
Interior
Interior Features Dryer Included, Formal Entry/Foyer, Refrigerator Included
Heating Central Gas
Cooling Central Electric
Flooring Carpet, Tile, Wood
Exterior
Exterior Feature Back Yard, Back Yard Fenced, Fully Fenced, Patio/Deck, Porch, Side Yard
Parking Features Detached Garage
Garage Spaces 2.0
Garage Description Auto Driveway Gate, Auto Garage Door Opener, Driveway Gate, Single-Wide Driveway
Roof Type Composition
Street Surface Concrete,Gutters,Pavers
Accessibility Automatic Gate, Driveway Gate
Private Pool No
Building
Lot Description Cleared, Subdivision Lot
Dwelling Type Free Standing
Story 1
Foundation Pier & Beam
Lot Size Range 1/4 Up to 1/2 Acre
Water Public Water
Structure Type Brick
New Construction No
Schools
Elementary Schools Crestview Elementary School (Waco)
Middle Schools Tennyson Middle School
High Schools Waco High School
School District 1007 - Waco
Others
HOA Fee Include Grounds,Other,Recreational Facilities
Senior Community No
Restrictions Deed Restrictions
Tax ID 48-038200-023500-4
Ownership Full Ownership
Acceptable Financing Cash Sale, Conventional, FHA, VA
Tax Rate 2.2557
Disclosures Sellers Disclosure
Listing Terms Cash Sale, Conventional, FHA, VA
Financing Cash Sale,Conventional,FHA,VA
Special Listing Condition Sellers Disclosure




