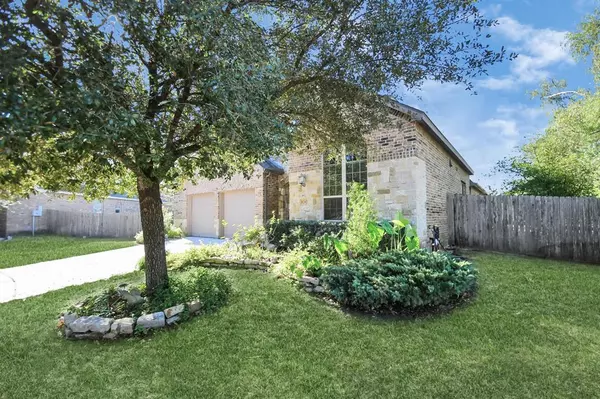8202 Horsetail CT Conroe, TX 77385

UPDATED:
11/13/2024 03:08 PM
Key Details
Property Type Single Family Home
Listing Status Pending
Purchase Type For Sale
Square Footage 2,762 sqft
Price per Sqft $168
Subdivision Harpers Preserve 01
MLS Listing ID 34555361
Style Traditional
Bedrooms 3
Full Baths 2
Half Baths 1
HOA Fees $1,128/ann
HOA Y/N 1
Year Built 2011
Annual Tax Amount $9,941
Tax Year 2024
Lot Size 10,232 Sqft
Acres 0.2349
Property Description
Location
State TX
County Montgomery
Community Harper'S Preserve
Area Spring Northeast
Rooms
Bedroom Description En-Suite Bath,Primary Bed - 1st Floor,Sitting Area,Walk-In Closet
Other Rooms 1 Living Area, Breakfast Room, Entry, Family Room, Formal Dining, Gameroom Up, Home Office/Study, Living Area - 1st Floor, Living Area - 2nd Floor, Loft, Utility Room in House
Master Bathroom Half Bath
Den/Bedroom Plus 4
Kitchen Breakfast Bar, Island w/o Cooktop, Kitchen open to Family Room, Pantry
Interior
Interior Features Alarm System - Leased, Crown Molding, Fire/Smoke Alarm, Formal Entry/Foyer, High Ceiling, Prewired for Alarm System, Window Coverings
Heating Central Gas, Zoned
Cooling Central Electric, Zoned
Flooring Carpet, Tile, Wood
Fireplaces Number 1
Fireplaces Type Gaslog Fireplace
Exterior
Exterior Feature Back Yard, Back Yard Fenced, Covered Patio/Deck, Patio/Deck, Porch, Side Yard, Sprinkler System
Parking Features Attached Garage
Garage Spaces 2.0
Roof Type Composition
Street Surface Concrete,Curbs
Private Pool No
Building
Lot Description Cul-De-Sac
Dwelling Type Free Standing
Story 2
Foundation Slab
Lot Size Range 0 Up To 1/4 Acre
Water Water District
Structure Type Brick,Cement Board,Stone
New Construction No
Schools
Elementary Schools Suchma Elementary School
Middle Schools Irons Junior High School
High Schools Oak Ridge High School
School District 11 - Conroe
Others
Senior Community No
Restrictions Deed Restrictions,Restricted
Tax ID 5727-00-07000
Energy Description Ceiling Fans,Digital Program Thermostat
Acceptable Financing Cash Sale, Conventional, FHA, VA
Tax Rate 2.6807
Disclosures Mud, Sellers Disclosure
Listing Terms Cash Sale, Conventional, FHA, VA
Financing Cash Sale,Conventional,FHA,VA
Special Listing Condition Mud, Sellers Disclosure

Learn More About LPT Realty




