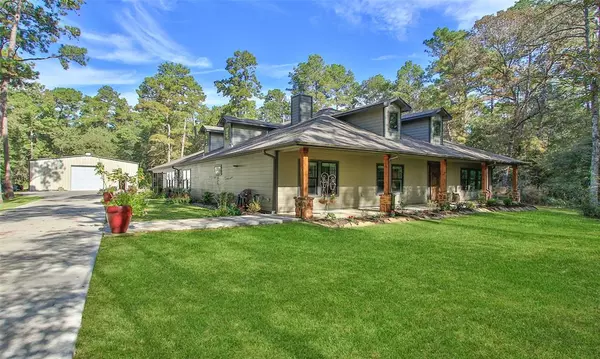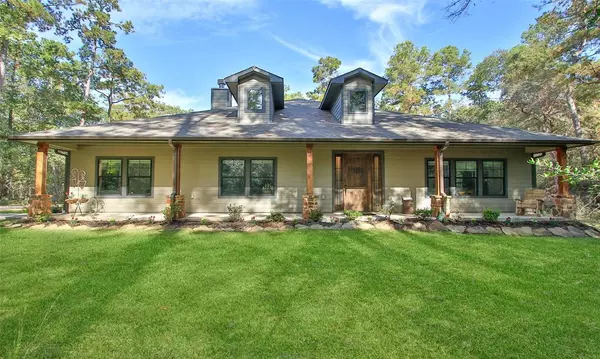27011 Bridleway CIR Magnolia, TX 77355

UPDATED:
12/06/2024 03:18 PM
Key Details
Property Type Single Family Home
Listing Status Active
Purchase Type For Sale
Square Footage 4,002 sqft
Price per Sqft $243
Subdivision Indigo Ranch
MLS Listing ID 59491291
Style Ranch,Traditional
Bedrooms 4
Full Baths 3
HOA Y/N 1
Year Built 2020
Annual Tax Amount $8,956
Tax Year 2024
Lot Size 3.321 Acres
Acres 3.321
Property Description
Location
State TX
County Montgomery
Area Magnolia/1488 West
Rooms
Other Rooms Den, Formal Dining, Home Office/Study
Interior
Interior Features Fire/Smoke Alarm, Formal Entry/Foyer, High Ceiling
Heating Central Gas
Cooling Central Electric
Flooring Carpet, Engineered Wood, Tile
Fireplaces Number 1
Fireplaces Type Gaslog Fireplace
Exterior
Exterior Feature Back Green Space, Covered Patio/Deck, Outdoor Kitchen, Patio/Deck, Porch, Private Driveway
Parking Features Attached Garage
Garage Spaces 2.0
Garage Description Double-Wide Driveway
Roof Type Composition
Private Pool No
Building
Lot Description Subdivision Lot
Dwelling Type Free Standing
Story 1
Foundation Slab
Lot Size Range 2 Up to 5 Acres
Builder Name Bob Pope
Sewer Public Sewer
Water Public Water
Structure Type Cement Board,Wood
New Construction No
Schools
Elementary Schools J.L. Lyon Elementary School
Middle Schools Magnolia Junior High School
High Schools Magnolia West High School
School District 36 - Magnolia
Others
Senior Community No
Restrictions Deed Restrictions
Tax ID 6151-00-13200
Energy Description Ceiling Fans,Digital Program Thermostat
Acceptable Financing Cash Sale, Conventional, VA
Tax Rate 1.5787
Disclosures Sellers Disclosure
Listing Terms Cash Sale, Conventional, VA
Financing Cash Sale,Conventional,VA
Special Listing Condition Sellers Disclosure

Learn More About LPT Realty




