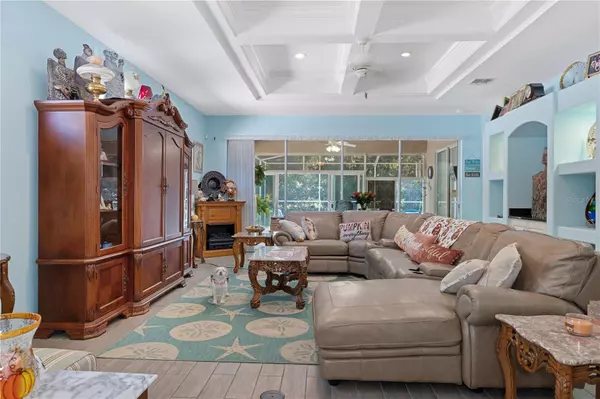5622 LEGEND HILLS LN Spring Hill, FL 34609

UPDATED:
12/07/2024 01:15 AM
Key Details
Property Type Single Family Home
Sub Type Villa
Listing Status Pending
Purchase Type For Sale
Square Footage 1,991 sqft
Price per Sqft $190
Subdivision Silverthorn Ph 2B
MLS Listing ID W7869190
Bedrooms 3
Full Baths 2
Construction Status Other Contract Contingencies
HOA Fees $889/qua
HOA Y/N Yes
Originating Board Stellar MLS
Year Built 2003
Annual Tax Amount $2,380
Lot Size 6,098 Sqft
Acres 0.14
Property Description
GUARDED, GATED & MAINTANCE FREE LIVING.
When you enter the Home through the 8ft Double Door entry way you will not be disappointed, the home has been updated with wood looking tile throughout, granite counter tops everywhere, Stainless Steel appliances and Freshley Painted inside and outside the home.
The home is Painted a beautiful blue color that reminded me of the beach, or a beach house.
There is trey celling's in the living room and the master bedroom, the master bathroom has a garden tub, standalone shower and a double sink. The owner enclosed the patio out to the pool, now I would call it a lanai.
ROOF and AC unit was REPLACED in 2022!
The HOA pays for itself when you own a Villa in Silverthorn!
This Maintenace free Villa includes painting of the Villa, outside pest control, mowing, mulching, irrigation & water for the irrigation, landscaping, Basic Cable with High-Speed Internet. Silverthorn is a gated golf community with some spectacular amenities, such as manned security, a country club, a restaurant and bar, a community center, fitness center, library, a Olympic sized community pool, a pro-shop, tennis courts, pickleball courts, and much more. Silverthorn is within 5 min to Brooksville Hospital 10 minutes to Oakhill Hospital and other Medical Facilites, Silverthorn is also 5 minute ride to many stores, and dining. Truly a must see! Private showing is available anytime!
Location
State FL
County Hernando
Community Silverthorn Ph 2B
Zoning PDP
Rooms
Other Rooms Breakfast Room Separate, Formal Dining Room Separate, Inside Utility
Interior
Interior Features Split Bedroom, Stone Counters, Thermostat, Tray Ceiling(s), Vaulted Ceiling(s), Walk-In Closet(s), Window Treatments
Heating Central, Electric
Cooling Central Air
Flooring Tile
Fireplace false
Appliance Dishwasher, Disposal, Microwave, Range, Refrigerator
Laundry Laundry Room
Exterior
Exterior Feature Lighting, Private Mailbox, Rain Gutters, Sidewalk, Sliding Doors
Garage Spaces 2.0
Pool Gunite, In Ground
Community Features Clubhouse, Deed Restrictions, Fitness Center, Gated Community - Guard, Golf Carts OK, Golf, Pool
Utilities Available Cable Available, Electricity Available, Electricity Connected, Phone Available, Sewer Connected
Amenities Available Cable TV, Clubhouse, Fitness Center, Golf Course, Maintenance, Pool
View Pool
Roof Type Shingle
Porch Covered, Front Porch, Rear Porch, Screened
Attached Garage true
Garage true
Private Pool Yes
Building
Story 1
Entry Level One
Foundation Block, Slab
Lot Size Range 0 to less than 1/4
Sewer Public Sewer
Water None
Architectural Style Contemporary
Structure Type Block,Stucco
New Construction false
Construction Status Other Contract Contingencies
Schools
Elementary Schools Pine Grove Elementary School
Middle Schools West Hernando Middle School
High Schools Hernando High
Others
Pets Allowed Dogs OK
HOA Fee Include Cable TV,Pool,Escrow Reserves Fund,Internet,Maintenance Structure,Maintenance Grounds,None,Private Road,Recreational Facilities,Security,Sewer
Senior Community No
Pet Size Large (61-100 Lbs.)
Ownership Fee Simple
Monthly Total Fees $296
Acceptable Financing Cash, Conventional, FHA, VA Loan
Membership Fee Required Required
Listing Terms Cash, Conventional, FHA, VA Loan
Num of Pet 2
Special Listing Condition None

Learn More About LPT Realty




