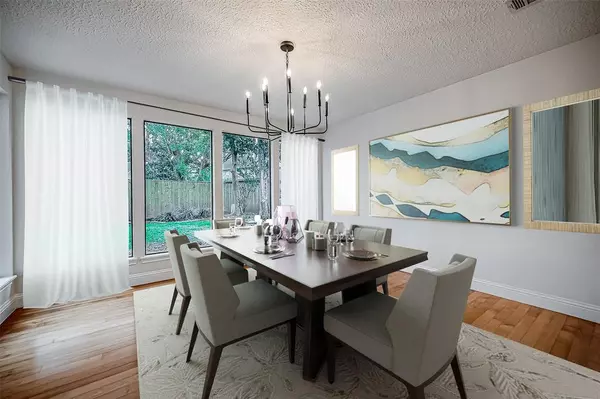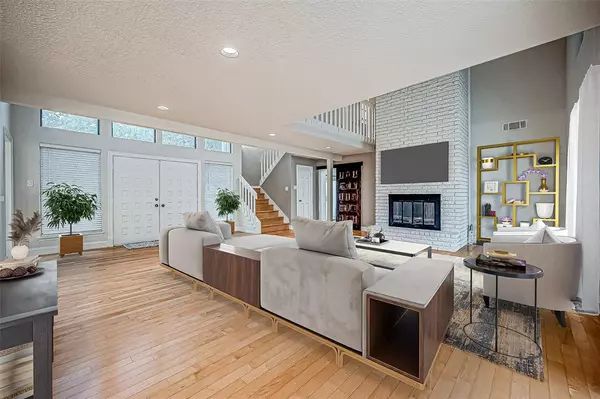1703 Overland Pass DR Sugar Land, TX 77478

OPEN HOUSE
Sun Dec 15, 2:00pm - 4:00pm
UPDATED:
12/14/2024 08:07 PM
Key Details
Property Type Single Family Home
Listing Status Active
Purchase Type For Sale
Square Footage 3,030 sqft
Price per Sqft $173
Subdivision Sugarwood R/P
MLS Listing ID 7072775
Style Contemporary/Modern
Bedrooms 4
Full Baths 3
Half Baths 1
HOA Fees $651/ann
HOA Y/N 1
Year Built 1980
Annual Tax Amount $7,894
Tax Year 2023
Lot Size 9,119 Sqft
Acres 0.2093
Property Description
The private on-suite primary bdrm provides a luxurious retreat with spa-like features w/ double sink vanity & ample closet space. Upstairs, the spacious secondary bedrooms offer comfort and privacy, along with a versatile flex area perfect for a home office or playroom. With updates throughout, this home is move-in ready. Nestled in a quiet, established neighborhood w/ a community pool & tennis courts. A true gem for the next owner.NO FLOODING!
Location
State TX
County Fort Bend
Area Sugar Land East
Rooms
Bedroom Description Primary Bed - 1st Floor
Other Rooms 1 Living Area, Breakfast Room, Formal Dining, Gameroom Down
Master Bathroom Half Bath, Primary Bath: Double Sinks, Primary Bath: Separate Shower, Primary Bath: Soaking Tub, Secondary Bath(s): Tub/Shower Combo
Kitchen Breakfast Bar, Pantry, Reverse Osmosis, Soft Closing Cabinets, Soft Closing Drawers
Interior
Interior Features Atrium, Fire/Smoke Alarm, Prewired for Alarm System, Water Softener - Owned, Wet Bar, Window Coverings
Heating Central Gas
Cooling Central Electric
Flooring Engineered Wood, Tile
Fireplaces Number 1
Fireplaces Type Gas Connections, Wood Burning Fireplace
Exterior
Exterior Feature Back Yard, Back Yard Fenced, Private Driveway
Parking Features Attached Garage
Garage Spaces 2.0
Garage Description Additional Parking, Auto Garage Door Opener, Double-Wide Driveway
Roof Type Other,Tile
Street Surface Asphalt
Private Pool No
Building
Lot Description Other
Dwelling Type Free Standing
Faces West
Story 2
Foundation Slab
Lot Size Range 0 Up To 1/4 Acre
Builder Name Arnold Morgan
Water Water District
Structure Type Brick,Cement Board,Wood
New Construction No
Schools
Elementary Schools Highlands Elementary School (Fort Bend)
Middle Schools Dulles Middle School
High Schools Dulles High School
School District 19 - Fort Bend
Others
HOA Fee Include Recreational Facilities
Senior Community No
Restrictions Deed Restrictions
Tax ID 7700-01-005-0150-907
Ownership Full Ownership
Energy Description Ceiling Fans,Digital Program Thermostat,Solar Screens
Acceptable Financing Cash Sale, Conventional, FHA, VA
Tax Rate 1.9031
Disclosures Exclusions, Levee District, Owner/Agent, Sellers Disclosure
Listing Terms Cash Sale, Conventional, FHA, VA
Financing Cash Sale,Conventional,FHA,VA
Special Listing Condition Exclusions, Levee District, Owner/Agent, Sellers Disclosure

Learn More About LPT Realty




