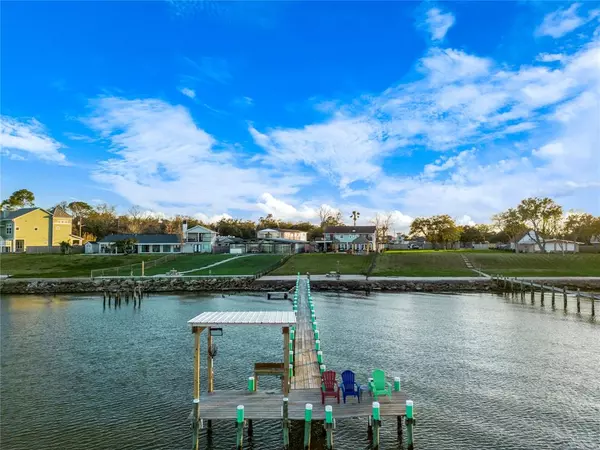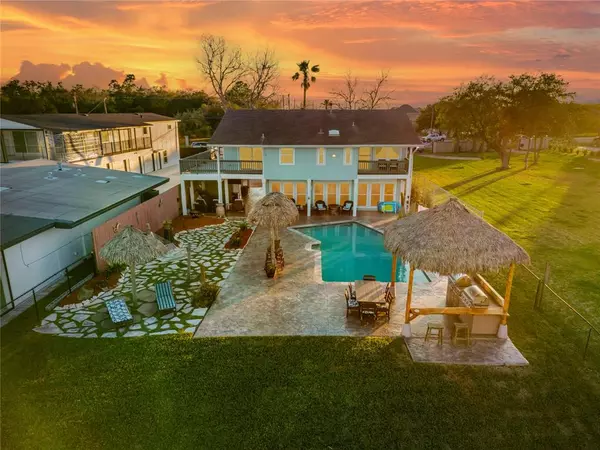5035 W Bayshore DR Bacliff, TX 77518
UPDATED:
Key Details
Sold Price $610,000
Property Type Single Family Home
Listing Status Sold
Purchase Type For Sale
Square Footage 3,120 sqft
Price per Sqft $195
Subdivision Bayhaven
MLS Listing ID 62150883
Sold Date 12/17/24
Style Traditional
Bedrooms 5
Full Baths 4
Year Built 1990
Annual Tax Amount $13,174
Tax Year 2023
Lot Size 0.385 Acres
Acres 0.3848
Property Description
Location
State TX
County Galveston
Area Bacliff/San Leon
Rooms
Bedroom Description 2 Bedrooms Down,2 Primary Bedrooms,En-Suite Bath,Primary Bed - 1st Floor,Primary Bed - 2nd Floor,Walk-In Closet
Other Rooms Den, Formal Dining, Gameroom Down, Guest Suite, Home Office/Study, Living Area - 1st Floor, Utility Room in House
Master Bathroom Full Secondary Bathroom Down, Primary Bath: Double Sinks, Primary Bath: Jetted Tub, Primary Bath: Separate Shower, Secondary Bath(s): Shower Only, Secondary Bath(s): Soaking Tub, Two Primary Baths
Den/Bedroom Plus 5
Kitchen Breakfast Bar, Kitchen open to Family Room, Pot Filler
Interior
Interior Features Balcony, Crown Molding, Dryer Included, Fire/Smoke Alarm, Refrigerator Included, Washer Included, Window Coverings
Heating Central Gas
Cooling Central Electric
Flooring Tile, Travertine, Vinyl Plank, Wood
Exterior
Exterior Feature Balcony, Covered Patio/Deck, Outdoor Kitchen, Patio/Deck, Porch, Private Driveway, Storm Shutters
Parking Features Detached Garage
Garage Spaces 2.0
Carport Spaces 2
Garage Description Auto Driveway Gate, Auto Garage Door Opener, Boat Parking, Driveway Gate, Porte-Cochere
Pool Gunite, In Ground
Waterfront Description Bay Front,Bay View,Bulkhead,Pier
Roof Type Composition
Street Surface Concrete
Accessibility Automatic Gate, Driveway Gate
Private Pool Yes
Building
Lot Description Water View, Waterfront
Story 2
Foundation Pier & Beam, Slab
Lot Size Range 1/4 Up to 1/2 Acre
Sewer Public Sewer
Water Public Water
Structure Type Cement Board,Wood
New Construction No
Schools
Elementary Schools Kenneth E. Little Elementary School
Middle Schools Dunbar Middle School (Dickinson)
High Schools Dickinson High School
School District 17 - Dickinson
Others
Senior Community No
Restrictions Build Line Restricted,Deed Restrictions
Tax ID 1420-0000-0013-000
Ownership Full Ownership
Energy Description Attic Vents,Ceiling Fans,Insulated Doors,Insulated/Low-E windows
Acceptable Financing Cash Sale, Conventional, Investor, VA
Tax Rate 1.961
Disclosures Mud, Sellers Disclosure
Listing Terms Cash Sale, Conventional, Investor, VA
Financing Cash Sale,Conventional,Investor,VA
Special Listing Condition Mud, Sellers Disclosure

Bought with JPAR-The Sears Group



