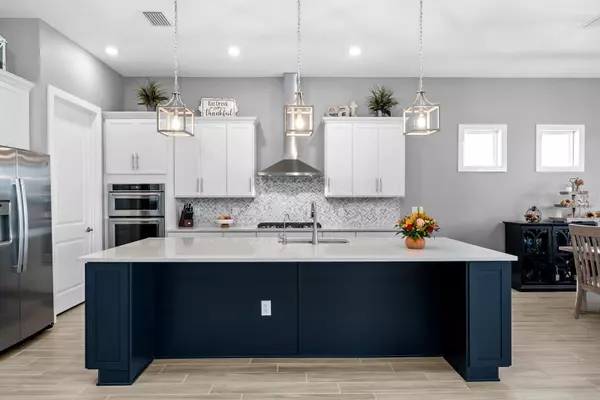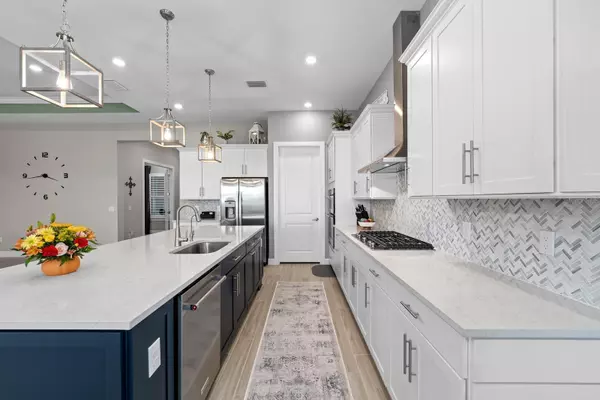8715 BACKSHORE LN Parrish, FL 34219

OPEN HOUSE
Sat Dec 14, 1:00pm - 3:00pm
Sun Dec 15, 1:00pm - 3:00pm
UPDATED:
12/15/2024 12:06 AM
Key Details
Property Type Single Family Home
Sub Type Single Family Residence
Listing Status Active
Purchase Type For Sale
Square Footage 2,483 sqft
Price per Sqft $325
Subdivision Del Webb At Bayview Ph I Subph A B
MLS Listing ID TB8311319
Bedrooms 3
Full Baths 3
HOA Fees $368/mo
HOA Y/N Yes
Originating Board Stellar MLS
Year Built 2021
Annual Tax Amount $8,332
Lot Size 7,840 Sqft
Acres 0.18
Lot Dimensions 125x064
Property Description
As you enter, you'll find an elegant foyer leading to a spacious living room, perfect for relaxation and entertainment. It boasts a tray ceiling, recessed lighting, a 72” ceiling fan, and a convenient floor plug. The chef's kitchen is a true highlight, equipped with 42” cabinets featuring pullouts, soft-close drawers, upgraded KitchenAid stainless steel appliances—including a built-in oven/microwave and cooktop—gorgeous quartz countertops, and an oversized island with a reverse osmosis system. A professionally designed walk-in pantry adds to the kitchen’s appeal.
The guest suite offers a serene retreat with large windows adorned with plantation shutters, a spacious closet, and a private bathroom. The third bedroom provides privacy and features plantation shutters with easy access to a full bathroom. The owner's suite is a tranquil haven filled with natural light, showcasing plantation shutters, a modern ceiling fan, upgraded carpeting, and a generously sized walk-in closet designed with custom shelving and drawers. The luxurious owner's suite bathroom includes a framed mirror, quartz counters, custom cabinets, and a walk-in shower with a bench.
The laundry room combines functionality and style, featuring upper and lower cabinets and a sink. Throughout the home, you’ll find numerous upgrades, including wood plank tile flooring and an upgraded Lennox pure air system that effectively removes germs and odors.
The garage is thoughtfully designed with a 4’ extension, a water softener, a ceiling-hung organizational rack, and a durable polyaspartic-coated floor. Step outside to the covered lanai, offering 18x48 feet of caged tranquility and picturesque views, set against a preserved conservation area. Imagine relaxing under the included Grand Patio 10' cantilever umbrella, enjoying the soothing sounds of the waterfall and the gentle rustle of nature. The lanai is adorned with bottle palms, motorized hurricane/sun shields, an outdoor ceiling fan, and a gas line for added convenience.
Del Webb Bayview offers an impressive array of amenities for a low monthly HOA fee. Residents can enjoy a clubhouse featuring a fitness center, ballroom, clubs, interest groups, planned activities, and an on-site restaurant. Outdoor amenities include pickleball, tennis, bocce ball, shuffleboard, a community garden, an amphitheater, a resort-style zero-entry heated pool, a resistance pool, a spa, a fire pit, and even a dog park!
Location
State FL
County Manatee
Community Del Webb At Bayview Ph I Subph A B
Zoning UNK
Rooms
Other Rooms Attic, Den/Library/Office, Inside Utility
Interior
Interior Features Built-in Features, Ceiling Fans(s), Eat-in Kitchen, High Ceilings, In Wall Pest System, Open Floorplan, Solid Wood Cabinets, Stone Counters, Thermostat, Tray Ceiling(s), Walk-In Closet(s), Window Treatments
Heating Central, Electric, Natural Gas
Cooling Central Air
Flooring Carpet, Ceramic Tile
Fireplace false
Appliance Built-In Oven, Convection Oven, Cooktop, Dishwasher, Disposal, Exhaust Fan, Kitchen Reverse Osmosis System, Microwave, Range Hood, Tankless Water Heater, Water Softener
Laundry Laundry Room
Exterior
Exterior Feature Hurricane Shutters, Irrigation System, Lighting, Rain Gutters, Shade Shutter(s), Sliding Doors, Sprinkler Metered
Parking Features Driveway, Garage Door Opener, Oversized
Garage Spaces 3.0
Community Features Clubhouse, Community Mailbox, Dog Park, Fitness Center, Gated Community - Guard, Golf Carts OK, Handicap Modified, Irrigation-Reclaimed Water, Pool, Restaurant, Sidewalks, Tennis Courts, Wheelchair Access
Utilities Available Cable Connected, Electricity Connected, Natural Gas Connected, Sewer Connected, Sprinkler Meter, Sprinkler Recycled, Street Lights, Underground Utilities
Amenities Available Cable TV, Clubhouse, Fence Restrictions, Fitness Center, Gated, Lobby Key Required, Maintenance, Optional Additional Fees, Pickleball Court(s), Pool, Security, Shuffleboard Court, Spa/Hot Tub, Tennis Court(s), Wheelchair Access
View Trees/Woods
Roof Type Shingle
Porch Covered, Front Porch, Patio, Porch, Screened
Attached Garage true
Garage true
Private Pool No
Building
Lot Description Conservation Area, Sidewalk, Paved
Entry Level One
Foundation Slab
Lot Size Range 0 to less than 1/4
Builder Name Pulte
Sewer Public Sewer
Water Public
Architectural Style Contemporary, Florida, Other
Structure Type Block,Stone,Stucco
New Construction false
Schools
Elementary Schools Barbara A. Harvey Elementary
Middle Schools Carlos E. Haile Middle
High Schools Parrish Community High
Others
Pets Allowed Breed Restrictions, Number Limit, Yes
HOA Fee Include Cable TV,Pool,Internet,Maintenance Structure,Maintenance Grounds,Management,Recreational Facilities,Security
Senior Community Yes
Ownership Fee Simple
Monthly Total Fees $402
Acceptable Financing Cash, Conventional, FHA, VA Loan
Membership Fee Required Required
Listing Terms Cash, Conventional, FHA, VA Loan
Num of Pet 3
Special Listing Condition None

Learn More About LPT Realty




