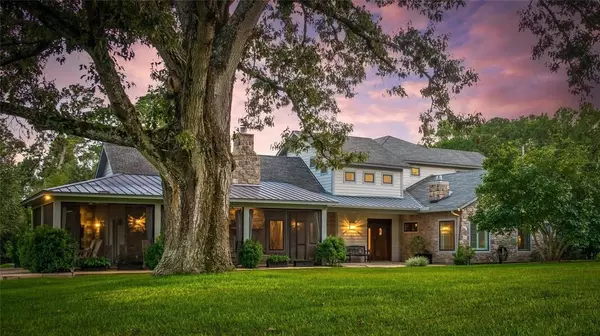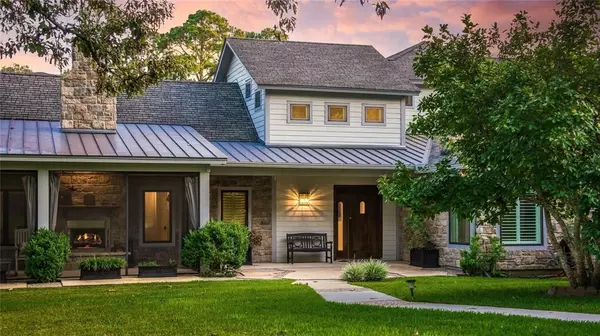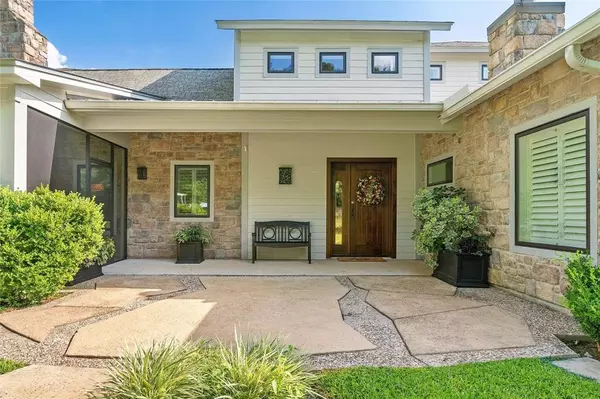13547 Shepard Hill RD Willis, TX 77318

UPDATED:
11/07/2024 03:09 PM
Key Details
Property Type Single Family Home
Sub Type Free Standing
Listing Status Active
Purchase Type For Sale
Square Footage 4,154 sqft
Price per Sqft $589
Subdivision Wm Martin
MLS Listing ID 10754692
Style Other Style,Ranch,Traditional
Bedrooms 3
Full Baths 4
Half Baths 1
Year Built 2009
Annual Tax Amount $10,783
Tax Year 2024
Lot Size 12.000 Acres
Acres 12.0
Property Description
Location
State TX
County Montgomery
Area Lake Conroe Area
Rooms
Bedroom Description En-Suite Bath,Primary Bed - 1st Floor,Sitting Area,Walk-In Closet
Other Rooms 1 Living Area, Den, Entry, Formal Dining, Formal Living, Gameroom Up, Guest Suite w/Kitchen, Home Office/Study, Kitchen/Dining Combo, Living Area - 1st Floor, Living Area - 2nd Floor, Quarters/Guest House, Sun Room, Utility Room in House
Master Bathroom Half Bath, Hollywood Bath, Primary Bath: Double Sinks, Primary Bath: Separate Shower, Primary Bath: Soaking Tub, Secondary Bath(s): Tub/Shower Combo, Vanity Area
Den/Bedroom Plus 4
Kitchen Breakfast Bar, Island w/o Cooktop, Pantry, Pot Filler, Pots/Pans Drawers, Walk-in Pantry
Interior
Interior Features Atrium, Central Vacuum, Fire/Smoke Alarm, Formal Entry/Foyer, High Ceiling, Refrigerator Included, Wet Bar, Window Coverings, Wine/Beverage Fridge, Wired for Sound
Heating Central Electric
Cooling Central Electric
Flooring Stone, Tile, Wood
Fireplaces Number 2
Fireplaces Type Gaslog Fireplace
Exterior
Parking Features Attached Garage, Attached/Detached Garage
Garage Spaces 2.0
Carport Spaces 2
Garage Description Additional Parking, Auto Garage Door Opener, Circle Driveway, Double-Wide Driveway, Driveway Gate, Extra Driveway, Workshop
Improvements Auxiliary Building,Fenced,Guest House,Pastures,Stable,Tackroom
Accessibility Driveway Gate
Private Pool No
Building
Lot Description Cleared, Other, Wooded
Story 2
Foundation Slab
Lot Size Range 10 Up to 15 Acres
Sewer Septic Tank
Water Well
New Construction No
Schools
Elementary Schools Parmley Elementary School
Middle Schools Lynn Lucas Middle School
High Schools Willis High School
School District 56 - Willis
Others
Senior Community No
Restrictions Horses Allowed,No Restrictions
Tax ID 0368-00-00200
Energy Description Ceiling Fans,Digital Program Thermostat,Generator,High-Efficiency HVAC,Insulated Doors,Insulated/Low-E windows,Storm Windows
Acceptable Financing Cash Sale, Conventional, Owner Financing
Tax Rate 1.6258
Disclosures Exclusions, Sellers Disclosure
Listing Terms Cash Sale, Conventional, Owner Financing
Financing Cash Sale,Conventional,Owner Financing
Special Listing Condition Exclusions, Sellers Disclosure

Learn More About LPT Realty




