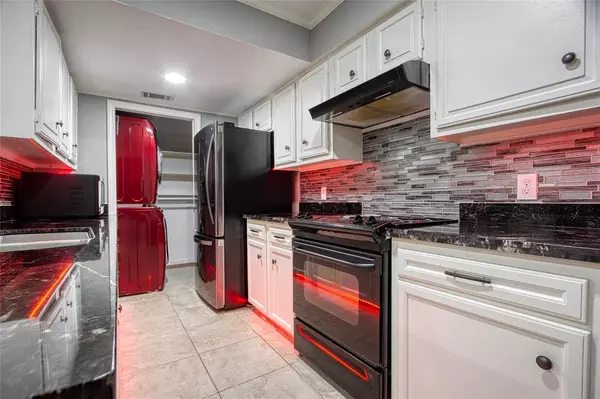11811 Algonquin DR Houston, TX 77089

UPDATED:
11/07/2024 09:18 PM
Key Details
Property Type Townhouse
Sub Type Townhouse
Listing Status Active
Purchase Type For Sale
Square Footage 1,440 sqft
Price per Sqft $110
Subdivision Windswept Th Rp
MLS Listing ID 45418740
Style Traditional
Bedrooms 2
Full Baths 2
Half Baths 1
HOA Fees $305/mo
Year Built 1975
Annual Tax Amount $2,613
Tax Year 2023
Lot Size 1,416 Sqft
Property Description
This townhome also includes new gutters, a new roof, a security camera system, and a cozy wood-burning fireplace, ensuring comfort and peace of mind. Upstairs, you’ll find generously sized bedrooms with plenty of natural light. The attached 2-car garage provides convenient parking and extra storage space.
Located just minutes from major highways, this home offers both style and convenience. Don’t miss the chance to make this one-of-a-kind townhome your own—schedule a private tour today!
Location
State TX
County Harris
Area Southbelt/Ellington
Interior
Interior Features Prewired for Alarm System, Wired for Sound
Heating Central Gas
Cooling Central Electric
Fireplaces Number 1
Exterior
Parking Features Attached Garage
Garage Spaces 2.0
Roof Type Composition
Private Pool No
Building
Story 2
Entry Level Level 1
Foundation Slab
Sewer Other Water/Sewer, Public Sewer
Water Other Water/Sewer
Structure Type Brick,Wood
New Construction No
Schools
Elementary Schools Burnett Elementary School
Middle Schools Roberts Middle School
High Schools Dobie High School
School District 41 - Pasadena
Others
HOA Fee Include Exterior Building,Grounds,Recreational Facilities,Water and Sewer
Senior Community No
Tax ID 106-976-007-0054
Tax Rate 2.3387
Disclosures Sellers Disclosure
Special Listing Condition Sellers Disclosure

Learn More About LPT Realty




