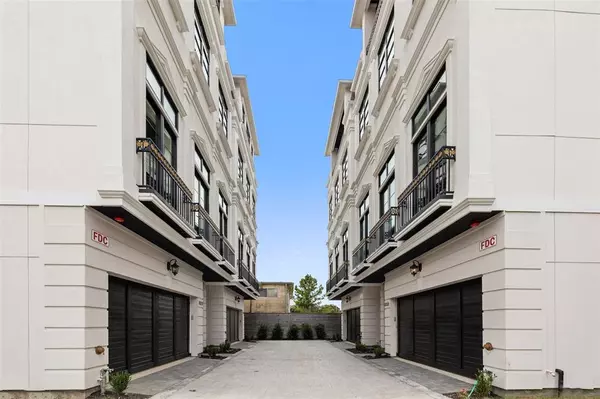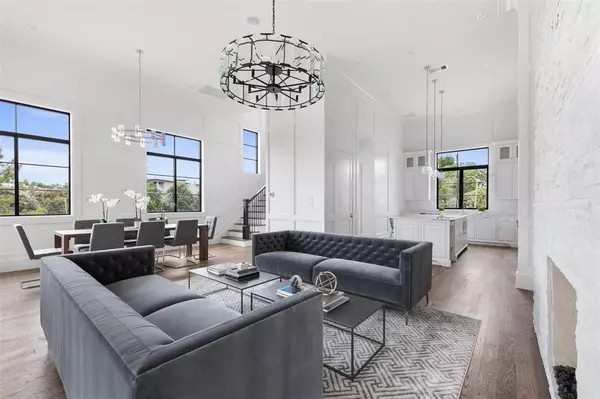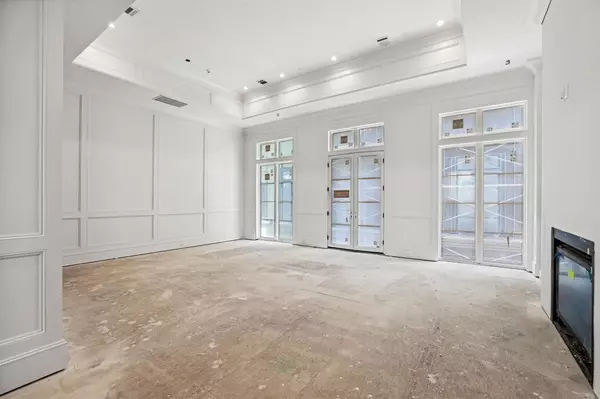1335 Peden ST Houston, TX 77006

UPDATED:
12/04/2024 05:38 PM
Key Details
Property Type Single Family Home
Listing Status Active
Purchase Type For Sale
Square Footage 3,082 sqft
Price per Sqft $372
Subdivision Stratford Prcl R/P
MLS Listing ID 5495090
Style Traditional
Bedrooms 3
Full Baths 3
Half Baths 1
HOA Fees $125/mo
HOA Y/N 1
Year Built 2024
Annual Tax Amount $2,176
Tax Year 2023
Lot Size 1,525 Sqft
Acres 0.035
Property Description
Location
State TX
County Harris
Area Montrose
Rooms
Bedroom Description 1 Bedroom Down - Not Primary BR,Primary Bed - 3rd Floor,Walk-In Closet
Other Rooms 1 Living Area, Family Room, Gameroom Up, Kitchen/Dining Combo, Living Area - 2nd Floor, Living/Dining Combo, Utility Room in House
Master Bathroom Full Secondary Bathroom Down, Half Bath, Primary Bath: Double Sinks, Primary Bath: Separate Shower, Primary Bath: Soaking Tub, Secondary Bath(s): Tub/Shower Combo, Vanity Area
Kitchen Breakfast Bar, Island w/o Cooktop, Kitchen open to Family Room, Pantry, Soft Closing Cabinets, Soft Closing Drawers, Under Cabinet Lighting
Interior
Interior Features Alarm System - Owned, Balcony, Elevator, Fire/Smoke Alarm, High Ceiling
Heating Central Gas, Zoned
Cooling Central Electric, Zoned
Flooring Marble Floors, Tile, Wood
Fireplaces Number 1
Fireplaces Type Gas Connections
Exterior
Exterior Feature Back Green Space, Controlled Subdivision Access, Covered Patio/Deck, Exterior Gas Connection, Private Driveway
Parking Features Attached Garage
Garage Spaces 2.0
Roof Type Composition
Private Pool No
Building
Lot Description Patio Lot
Dwelling Type Free Standing
Story 4
Foundation Slab
Lot Size Range 0 Up To 1/4 Acre
Builder Name 2024 GHBA Custom Builder of the Year
Sewer Public Sewer
Water Public Water
Structure Type Stucco
New Construction Yes
Schools
Elementary Schools William Wharton K-8 Dual Language Academy
Middle Schools Gregory-Lincoln Middle School
High Schools Lamar High School (Houston)
School District 27 - Houston
Others
HOA Fee Include Limited Access Gates,Other
Senior Community No
Restrictions Deed Restrictions
Tax ID 035-004-001-0007
Acceptable Financing Cash Sale, Conventional
Tax Rate 2.0148
Disclosures No Disclosures
Listing Terms Cash Sale, Conventional
Financing Cash Sale,Conventional
Special Listing Condition No Disclosures

Learn More About LPT Realty




