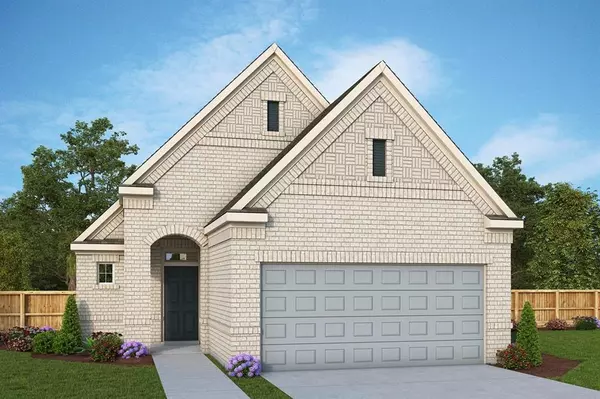27131 Butterfly Mint LN Hockley, TX 77447

UPDATED:
12/10/2024 04:13 PM
Key Details
Property Type Single Family Home
Listing Status Active
Purchase Type For Sale
Square Footage 1,452 sqft
Price per Sqft $204
Subdivision The Grand Prairie 40'
MLS Listing ID 80644912
Style Traditional
Bedrooms 3
Full Baths 2
HOA Fees $1,200/ann
HOA Y/N 1
Year Built 2024
Property Description
Environments for Living program! You'll be delighted by the attention to detail given to every design element in The Stonewood by David Weekley floor plan in The Grand Prairie, one of David Weekley's premiere Hockley Master-planned communities. Host unforgettable social gatherings and spend quiet nights together in the open-concept living spaces and outdoor covered patio. The kitchen island and open dining area offer a streamlined variety of mealtime settings. Refresh in the exquisite Owner's Retreat, which features an en suite bathroom with super shower and a walk-in closet. The 2 junior bedrooms provide plenty of privacy and a place for out-of-town guests. Come and enjoy the miles of walking trails, community pools, water activities, parks and courts featured in The Grand Prairie.
Location
State TX
County Harris
Community The Grand Prairie
Area Hockley
Rooms
Bedroom Description All Bedrooms Down,En-Suite Bath,Walk-In Closet
Other Rooms Family Room, Living Area - 1st Floor, Utility Room in House
Master Bathroom Primary Bath: Double Sinks, Primary Bath: Shower Only
Kitchen Breakfast Bar, Island w/o Cooktop, Kitchen open to Family Room, Pantry, Pots/Pans Drawers
Interior
Interior Features Fire/Smoke Alarm
Heating Central Gas
Cooling Central Electric, Zoned
Exterior
Exterior Feature Back Yard, Back Yard Fenced, Covered Patio/Deck, Porch, Sprinkler System
Parking Features Attached Garage
Garage Spaces 2.0
Roof Type Composition
Street Surface Concrete,Curbs,Gutters
Private Pool No
Building
Lot Description Subdivision Lot
Dwelling Type Free Standing
Story 1
Foundation Slab
Lot Size Range 0 Up To 1/4 Acre
Builder Name David Weekley Homes
Water Water District
Structure Type Brick
New Construction Yes
Schools
Elementary Schools I T Holleman Elementary
Middle Schools Waller Junior High School
High Schools Waller High School
School District 55 - Waller
Others
Senior Community No
Restrictions Deed Restrictions
Tax ID NA
Energy Description Attic Vents,Ceiling Fans,Digital Program Thermostat,Energy Star Appliances
Acceptable Financing Cash Sale, Conventional, FHA, Seller May Contribute to Buyer's Closing Costs, VA
Tax Rate 3.0675
Disclosures Home Protection Plan, Mud
Green/Energy Cert Energy Star Qualified Home, Environments for Living, Home Energy Rating/HERS
Listing Terms Cash Sale, Conventional, FHA, Seller May Contribute to Buyer's Closing Costs, VA
Financing Cash Sale,Conventional,FHA,Seller May Contribute to Buyer's Closing Costs,VA
Special Listing Condition Home Protection Plan, Mud

Learn More About LPT Realty




