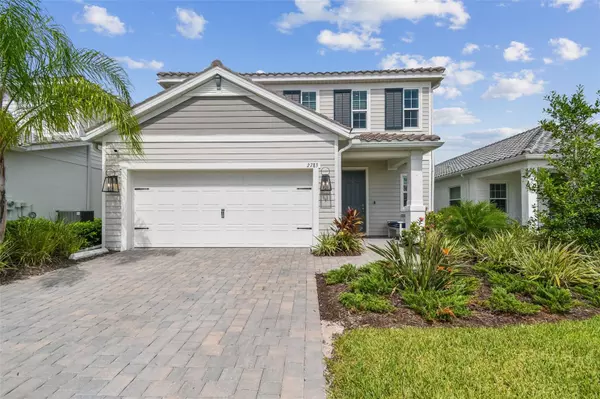2783 BUTTERFLY JASMINE TRL Sarasota, FL 34240

UPDATED:
12/06/2024 08:44 AM
Key Details
Property Type Single Family Home
Sub Type Single Family Residence
Listing Status Active
Purchase Type For Sale
Square Footage 2,428 sqft
Price per Sqft $339
Subdivision Windward At Lakewood Ranch
MLS Listing ID A4625422
Bedrooms 4
Full Baths 2
Half Baths 1
HOA Fees $822/qua
HOA Y/N Yes
Originating Board Stellar MLS
Year Built 2023
Annual Tax Amount $712
Lot Size 5,662 Sqft
Acres 0.13
Property Description
details, on-trend finishes, comfortable indoor/outdoor living, and more than $120,000 in builder
upgrades including a beautifully designed pool with brick pavers and a screened enclosure. Situated in a Neal Homes Community,
the location off Fruitville is central to all things Sarasota and Lakewood Ranch. The carefully
planned neighborhood offers plenty of green space and a friendly street presence. A generous
front porch greets guests and whisks them into the foyer which unfolds into spacious areas for
entertaining. The open kitchen is centered on an island complete with solid-surface counters
and a four-person breakfast bar. A white herringbone pattern sets the backdrop for socializing and
sautéing, complete with stainless appliances. The dining area flows seamlessly into the family
room where a tray ceiling celebrates the sense of space. Sliding glass doors open to the pool
deck where fresh breezes make any day feel special. The first-level primary bedroom is ideal for
aging in place with its own sliders to the screened lanai. The primary bath is generously sized
and offers dual sinks, a separate toilet room, and a walk-in shower with riverstone floor. The
generous walk-in closet with built-ins makes getting ready for a night on the town a breeze.
Upstairs, three bedrooms offer comfort and privacy for the whole family. A bonus area is perfect
for game or movie nights. Rounding out the picture, you’ll find a separate laundry room with built-
ins and utility sink, a walk-in pantry for hiding away clutter, and a spacious two-car garage. The
owner spent an additional $10,000 on built-ins for the pantry and primary closet. For quintessential Florida recreation, the
lanai offers a covered area for lounging or dining al fresco and a shimmering screened-in pool is
perfect for sun-drenched afternoons. No need to worry about the next storm, this property has stayed high and dry (not located in a flood zone) through all of the recent storms and has hurricane-impact windows and doors. The location is unbeatable, near shopping, medical
facilities, boating, fishing, golfing, and I-75 where commuting to Sarasota, St. Pete, Tampa, or Orlando
is an easy pleasure. The Gulf Coast is known for its dynamic arts and culture scene, A-rated
schools, beautiful golf courses, and a bustling waterfront downtown - all within daily reach.
Location
State FL
County Sarasota
Community Windward At Lakewood Ranch
Zoning VPD
Interior
Interior Features Open Floorplan, Primary Bedroom Main Floor, Smart Home, Solid Surface Counters, Thermostat, Tray Ceiling(s), Walk-In Closet(s)
Heating Natural Gas
Cooling Central Air, Zoned
Flooring Carpet, Ceramic Tile
Furnishings Unfurnished
Fireplace false
Appliance Dishwasher, Disposal, Gas Water Heater, Microwave, Range, Refrigerator
Laundry Laundry Room
Exterior
Exterior Feature Irrigation System, Rain Gutters, Sidewalk, Sliding Doors
Parking Features Garage Door Opener
Garage Spaces 2.0
Pool Gunite, In Ground, Lighting, Screen Enclosure, Tile
Community Features Clubhouse, Community Mailbox, Fitness Center, Golf Carts OK, Irrigation-Reclaimed Water, Playground, Pool, Sidewalks, Tennis Courts
Utilities Available BB/HS Internet Available, Cable Available, Electricity Available, Natural Gas Available, Phone Available, Sewer Available, Sprinkler Recycled, Water Available
Amenities Available Clubhouse, Fitness Center, Gated, Maintenance, Pickleball Court(s), Playground, Pool, Recreation Facilities, Spa/Hot Tub, Tennis Court(s), Trail(s), Vehicle Restrictions
View Park/Greenbelt, Pool
Roof Type Tile
Porch Covered, Front Porch, Patio, Porch, Screened
Attached Garage true
Garage true
Private Pool Yes
Building
Lot Description In County, Landscaped, Near Golf Course, Sidewalk, Paved, Private
Entry Level Two
Foundation Slab
Lot Size Range 0 to less than 1/4
Builder Name Neal Communities
Sewer Public Sewer
Water Public
Architectural Style Coastal, Traditional
Structure Type Block,HardiPlank Type,Stucco,Wood Frame
New Construction false
Schools
Elementary Schools Tatum Ridge Elementary
Middle Schools Mcintosh Middle
High Schools Booker High
Others
Pets Allowed Yes
HOA Fee Include Pool,Maintenance Structure,Maintenance Grounds,Pest Control,Private Road,Recreational Facilities
Senior Community No
Ownership Fee Simple
Monthly Total Fees $274
Acceptable Financing Cash, Conventional, VA Loan
Membership Fee Required Required
Listing Terms Cash, Conventional, VA Loan
Special Listing Condition None

Learn More About LPT Realty




