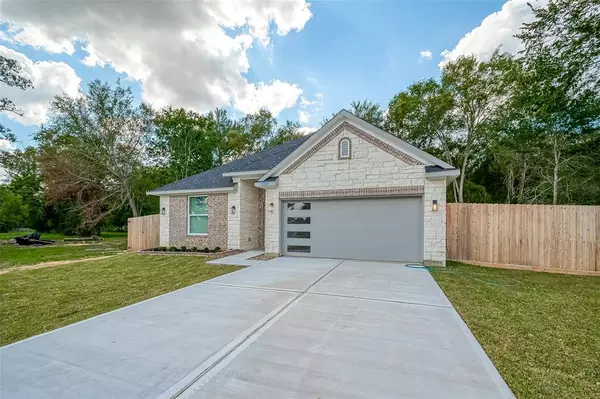24938 Shady Oak DR Hockley, TX 77447

UPDATED:
11/25/2024 08:19 PM
Key Details
Property Type Single Family Home
Listing Status Active
Purchase Type For Sale
Square Footage 2,698 sqft
Price per Sqft $174
Subdivision Lakeside Estates
MLS Listing ID 33808363
Style Contemporary/Modern,Traditional
Bedrooms 4
Full Baths 2
HOA Fees $252/ann
HOA Y/N 1
Year Built 2024
Annual Tax Amount $917
Tax Year 2023
Lot Size 0.423 Acres
Acres 0.423
Property Description
This custom new construction features 3 bedrooms, one office/study area enclosed by rustic sliding doors matching the high ceiling rustic cedar beams in the family room; 2 full bathrooms, a top-of-the-line electric fireplace, ceiling fans in every room, and elegant white quartz countertops throughout the entire home. The inviting-to-entertain kitchen with Energy Star appliances has plenty of custom cabinetry storage and a large kitchen island with ample space to sit and enjoy a quick meal or, why not a cocktail?
Covered backyard porch with a 360 view to your huge patio hugging the property. No carpet. It also offers a spacious 2-car garage with a double driveway. Equipped with foam insulated doors (garage included) and high-efficiency windows.
The property offers 2698 sq ft of living area and sits on an 18,426 sq ft Lot. Buyer to obtain survey and verify room dimension.
Location
State TX
County Waller
Area Hockley
Rooms
Bedroom Description All Bedrooms Down,En-Suite Bath
Other Rooms 1 Living Area, Breakfast Room, Den, Entry, Family Room, Formal Dining, Formal Living, Home Office/Study, Kitchen/Dining Combo, Living Area - 1st Floor
Master Bathroom Primary Bath: Double Sinks, Primary Bath: Separate Shower, Primary Bath: Soaking Tub, Secondary Bath(s): Tub/Shower Combo
Den/Bedroom Plus 4
Kitchen Breakfast Bar, Butler Pantry, Island w/o Cooktop, Kitchen open to Family Room, Pantry, Pots/Pans Drawers, Soft Closing Cabinets, Soft Closing Drawers
Interior
Interior Features Fire/Smoke Alarm, Formal Entry/Foyer, High Ceiling, Refrigerator Included
Heating Central Electric
Cooling Central Electric
Flooring Tile
Fireplaces Number 1
Fireplaces Type Electric Fireplace
Exterior
Exterior Feature Covered Patio/Deck, Fully Fenced, Patio/Deck, Porch
Parking Features Attached Garage
Garage Spaces 2.0
Garage Description Additional Parking, Auto Garage Door Opener, Double-Wide Driveway
Roof Type Wood Shingle
Street Surface Asphalt
Private Pool No
Building
Lot Description Other
Dwelling Type Free Standing
Story 1
Foundation Other
Lot Size Range 1/4 Up to 1/2 Acre
Builder Name LIMITLESS
Water Aerobic, Public Water
Structure Type Brick,Cement Board,Stone
New Construction Yes
Schools
Elementary Schools Evelyn Turlington Elementary School
Middle Schools Schultz Junior High School
High Schools Waller High School
School District 55 - Waller
Others
Senior Community No
Restrictions Deed Restrictions
Tax ID 561100-003-000-000
Ownership Full Ownership
Energy Description Ceiling Fans,Digital Program Thermostat,Energy Star Appliances,High-Efficiency HVAC,Insulated Doors,Insulation - Other,Other Energy Features,Storm Windows,Structural Insulated Panels
Acceptable Financing Cash Sale, Conventional, VA
Tax Rate 1.7184
Disclosures No Disclosures
Listing Terms Cash Sale, Conventional, VA
Financing Cash Sale,Conventional,VA
Special Listing Condition No Disclosures

Learn More About LPT Realty




