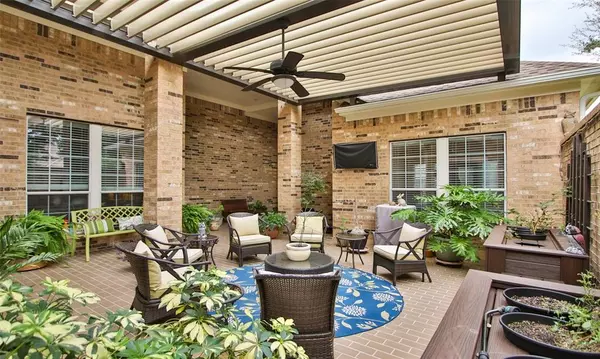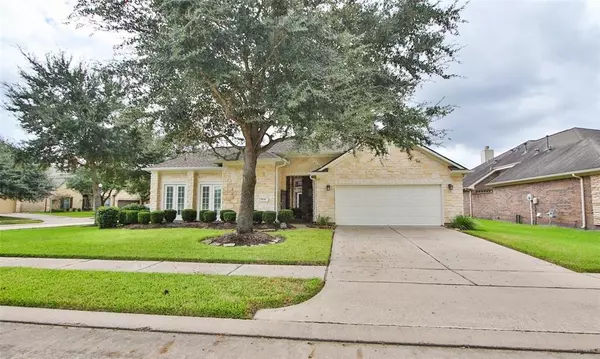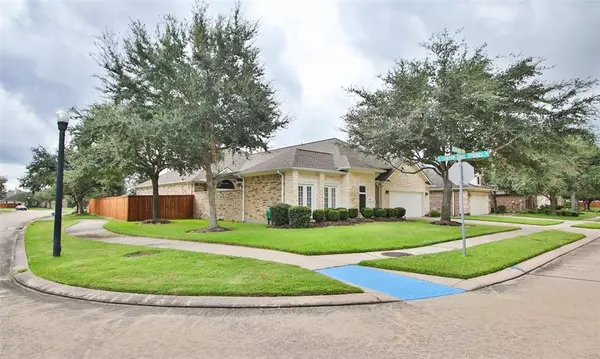9126 Belton Bend CT Cypress, TX 77433

UPDATED:
12/08/2024 04:55 PM
Key Details
Property Type Single Family Home
Listing Status Active
Purchase Type For Sale
Square Footage 2,992 sqft
Price per Sqft $190
Subdivision Towne Lake Sec 02 Heritage
MLS Listing ID 21022925
Style Traditional
Bedrooms 3
Full Baths 3
Half Baths 1
HOA Fees $265/mo
HOA Y/N 1
Year Built 2008
Annual Tax Amount $10,992
Tax Year 2023
Lot Size 0.262 Acres
Acres 0.2621
Property Description
that adjusts for the weather; perfect tranquil space to relax and unwind? Off the courtyard is a separate Private
Casita with full bath that could be used as a Gym, Office or live-in Nurse quarters. The home is 1.5 stories w/a
full guest suite upstairs full bath and walk in attic storage. The main floor offers an open and Spacious Family Room, Kitchen w/Gas stove top. Primary Suite w/generous Bath & Closet, Dining Room, Study w/built in cabinetry, Laundry and half bath.
Home features mature trees, covered back patio faces East and has generator hookups. Truly Great home with many extras such as crown molding , Vanity in Primary Bath, Double Oven. Lastly the A/c's are new as of 2018 and the roof is only two years old. This truly is a Lovely Home.
Location
State TX
County Harris
Community Towne Lake
Area Cypress South
Rooms
Bedroom Description 1 Bedroom Down - Not Primary BR,1 Bedroom Up,Primary Bed - 1st Floor,Walk-In Closet
Other Rooms Breakfast Room, Family Room, Guest Suite, Home Office/Study, Kitchen/Dining Combo, Living Area - 1st Floor, Utility Room in House
Master Bathroom Full Secondary Bathroom Down, Half Bath, Primary Bath: Double Sinks, Primary Bath: Jetted Tub, Primary Bath: Separate Shower, Vanity Area
Kitchen Island w/ Cooktop, Kitchen open to Family Room, Pantry
Interior
Interior Features Crown Molding, Prewired for Alarm System, Window Coverings
Heating Central Gas
Cooling Central Electric
Flooring Carpet, Tile, Wood
Fireplaces Number 1
Fireplaces Type Gaslog Fireplace
Exterior
Exterior Feature Back Yard Fenced, Covered Patio/Deck, Exterior Gas Connection, Outdoor Fireplace, Sprinkler System
Parking Features Attached Garage
Garage Spaces 2.0
Garage Description Auto Garage Door Opener, Double-Wide Driveway
Roof Type Composition
Street Surface Concrete
Private Pool No
Building
Lot Description Cleared, Corner, Cul-De-Sac
Dwelling Type Free Standing
Faces Southwest
Story 1.5
Foundation Slab
Lot Size Range 0 Up To 1/4 Acre
Builder Name Village
Sewer Public Sewer
Water Water District
Structure Type Brick,Stone
New Construction No
Schools
Elementary Schools Rennell Elementary School
Middle Schools Anthony Middle School (Cypress-Fairbanks)
High Schools Cypress Ranch High School
School District 13 - Cypress-Fairbanks
Others
HOA Fee Include Clubhouse,Courtesy Patrol,Grounds
Senior Community Yes
Restrictions Deed Restrictions
Tax ID 128-654-002-0028
Ownership Full Ownership
Energy Description Ceiling Fans,Digital Program Thermostat
Acceptable Financing Cash Sale, Conventional, FHA, VA
Tax Rate 2.3861
Disclosures Approved Seniors Project, Sellers Disclosure
Listing Terms Cash Sale, Conventional, FHA, VA
Financing Cash Sale,Conventional,FHA,VA
Special Listing Condition Approved Seniors Project, Sellers Disclosure

Learn More About LPT Realty




