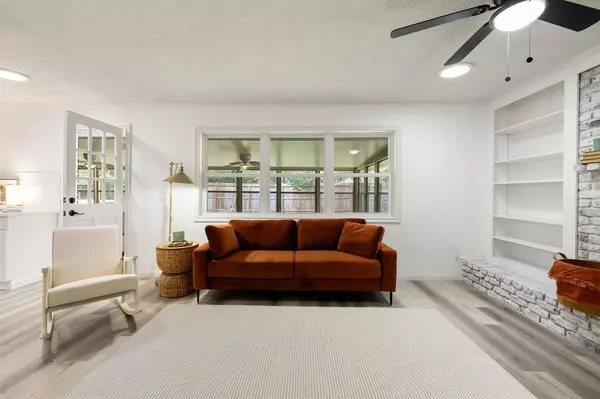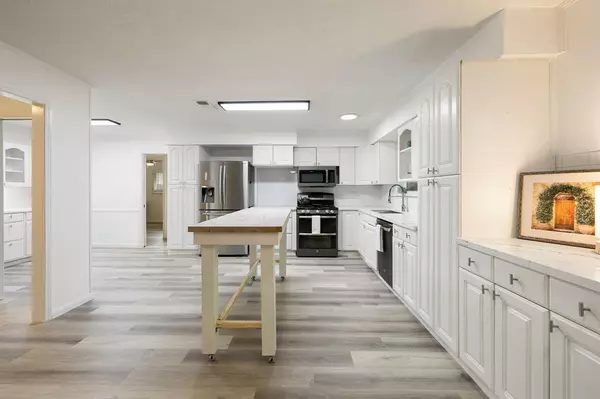1711 Capstan RD Houston, TX 77062

UPDATED:
12/12/2024 03:24 PM
Key Details
Property Type Single Family Home
Listing Status Active
Purchase Type For Sale
Square Footage 2,534 sqft
Price per Sqft $149
Subdivision Clear Lake City Sec 03
MLS Listing ID 68146218
Style Traditional
Bedrooms 4
Full Baths 2
HOA Fees $350/ann
HOA Y/N 1
Year Built 1965
Annual Tax Amount $5,737
Tax Year 2023
Lot Size 8,230 Sqft
Acres 0.1889
Property Description
Location
State TX
County Harris
Community Canyon Lakes West
Area Clear Lake Area
Rooms
Bedroom Description All Bedrooms Down,Primary Bed - 1st Floor
Other Rooms Breakfast Room, Family Room, Formal Dining, Formal Living, Gameroom Up, Kitchen/Dining Combo, Living/Dining Combo, Sun Room
Master Bathroom Primary Bath: Shower Only, Secondary Bath(s): Tub/Shower Combo
Kitchen Butler Pantry, Pots/Pans Drawers
Interior
Interior Features Window Coverings
Heating Central Gas
Cooling Central Electric, Other Cooling
Flooring Vinyl Plank
Fireplaces Number 1
Fireplaces Type Gas Connections
Exterior
Exterior Feature Back Yard Fenced, Screened Porch
Parking Features Attached Garage
Garage Spaces 2.0
Roof Type Composition
Street Surface Asphalt
Private Pool No
Building
Lot Description Subdivision Lot
Dwelling Type Free Standing
Story 2
Foundation Slab
Lot Size Range 0 Up To 1/4 Acre
Sewer Public Sewer
Water Public Water
Structure Type Brick
New Construction No
Schools
Elementary Schools Clear Lake City Elementary School
Middle Schools Space Center Intermediate School
High Schools Clear Lake High School
School District 9 - Clear Creek
Others
Senior Community No
Restrictions Deed Restrictions
Tax ID 096-483-000-0629
Energy Description Ceiling Fans,Energy Star Appliances,Energy Star/CFL/LED Lights
Acceptable Financing Cash Sale, Conventional, FHA, VA
Tax Rate 2.2789
Disclosures Sellers Disclosure
Listing Terms Cash Sale, Conventional, FHA, VA
Financing Cash Sale,Conventional,FHA,VA
Special Listing Condition Sellers Disclosure

Learn More About LPT Realty




