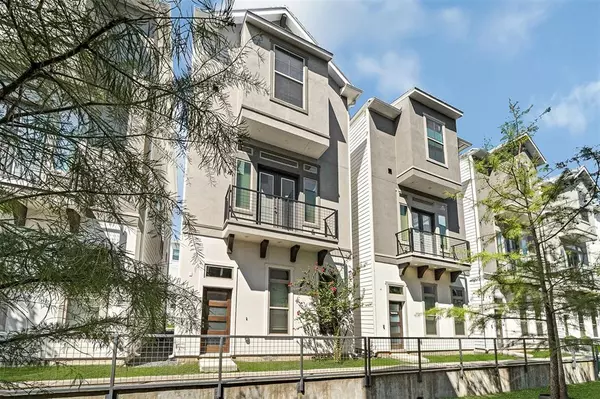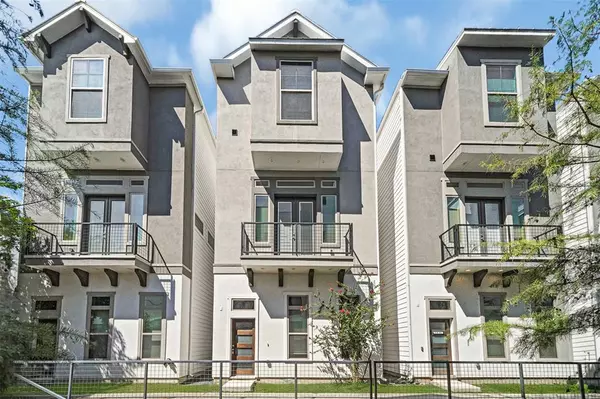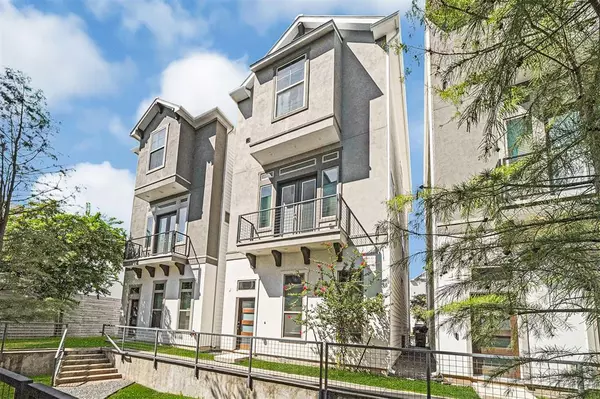5834 E Post Oak LN Houston, TX 77055

UPDATED:
11/22/2024 12:39 AM
Key Details
Property Type Single Family Home
Sub Type Single Family Detached
Listing Status Active
Purchase Type For Rent
Square Footage 2,115 sqft
Subdivision Uptown North Sec 1
MLS Listing ID 70378546
Style Contemporary/Modern,Traditional
Bedrooms 3
Full Baths 3
Half Baths 1
Rental Info Long Term,One Year,Six Months
Year Built 2022
Available Date 2024-09-10
Lot Size 1,464 Sqft
Acres 0.0336
Property Description
Location
State TX
County Harris
Area Spring Branch
Rooms
Bedroom Description 1 Bedroom Down - Not Primary BR,1 Bedroom Up,Primary Bed - 3rd Floor
Interior
Interior Features Dryer Included, High Ceiling, Prewired for Alarm System, Refrigerator Included, Washer Included
Heating Central Gas
Cooling Central Electric
Flooring Wood
Appliance Dryer Included, Refrigerator, Washer Included
Exterior
Exterior Feature Balcony
Parking Features Attached Garage
Garage Spaces 2.0
Garage Description Auto Garage Door Opener
Utilities Available None Provided
Private Pool No
Building
Lot Description Subdivision Lot
Faces South
Story 3
Sewer Septic Tank
Water Public Water
New Construction No
Schools
Elementary Schools Sinclair Elementary School (Houston)
Middle Schools Black Middle School
High Schools Waltrip High School
School District 27 - Houston
Others
Pets Allowed Case By Case Basis
Senior Community No
Restrictions Deed Restrictions
Tax ID 136-414-001-0025
Energy Description Ceiling Fans,Digital Program Thermostat,Energy Star Appliances,Energy Star/CFL/LED Lights,High-Efficiency HVAC,HVAC>13 SEER,Insulated Doors,Insulated/Low-E windows,Insulation - Batt
Disclosures Sellers Disclosure
Special Listing Condition Sellers Disclosure
Pets Allowed Case By Case Basis

Learn More About LPT Realty




