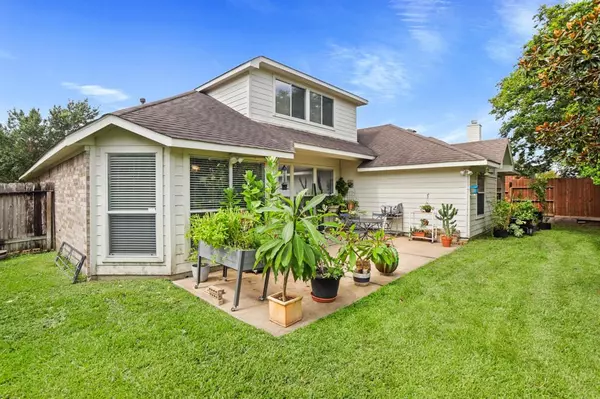17706 Lakes Of Pine Forest DR Houston, TX 77084

UPDATED:
12/09/2024 06:49 PM
Key Details
Property Type Single Family Home
Listing Status Active
Purchase Type For Sale
Square Footage 2,984 sqft
Price per Sqft $120
Subdivision Lakes/Pine Forest Sec 01
MLS Listing ID 85675012
Style Traditional
Bedrooms 3
Full Baths 2
Half Baths 1
HOA Fees $654/ann
HOA Y/N 1
Year Built 2003
Annual Tax Amount $9,451
Tax Year 2023
Lot Size 7,801 Sqft
Acres 0.1791
Property Description
Welcome to this nearly 3,000 sq ft, 1.5-story home with an oversized gameroom. Step into the two-story foyer that opens to the formal living room, a study with double doors, and a dining room. The spacious family room includes a corner fireplace and entertainment niche, all enhanced by wood tile flooring. The updated island kitchen offers granite countertops, stainless steel appliances (2019), dark stained cabinets, and a subway tile backsplash. The master suite features a sitting area, dual vanities, a separate shower, a soaking tub, and a walk-in closet. The secondary bath includes a separate vanity area. Upstairs, the gameroom provides great closet space. Additional highlights include lush landscaping, 2" blinds, paneled doors, a sprinkler system, a new A/C unit, and ductwork replaced in 2021.
Location
State TX
County Harris
Area Bear Creek South
Rooms
Den/Bedroom Plus 4
Interior
Heating Central Gas
Cooling Central Electric
Flooring Tile
Fireplaces Number 1
Fireplaces Type Gas Connections, Gaslog Fireplace
Exterior
Exterior Feature Back Yard Fenced
Parking Features Attached Garage
Garage Spaces 2.0
Roof Type Composition
Private Pool No
Building
Lot Description Subdivision Lot
Dwelling Type Free Standing
Story 1.5
Foundation Slab
Lot Size Range 0 Up To 1/4 Acre
Water Water District
Structure Type Brick,Cement Board
New Construction No
Schools
Elementary Schools Wilson Elementary School (Cypress-Fairbanks)
Middle Schools Watkins Middle School
High Schools Cypress Lakes High School
School District 13 - Cypress-Fairbanks
Others
Senior Community No
Restrictions Deed Restrictions
Tax ID 123-871-002-0027
Acceptable Financing Cash Sale, Conventional, FHA, Seller May Contribute to Buyer's Closing Costs, VA
Tax Rate 2.4695
Disclosures Sellers Disclosure
Listing Terms Cash Sale, Conventional, FHA, Seller May Contribute to Buyer's Closing Costs, VA
Financing Cash Sale,Conventional,FHA,Seller May Contribute to Buyer's Closing Costs,VA
Special Listing Condition Sellers Disclosure

Learn More About LPT Realty




