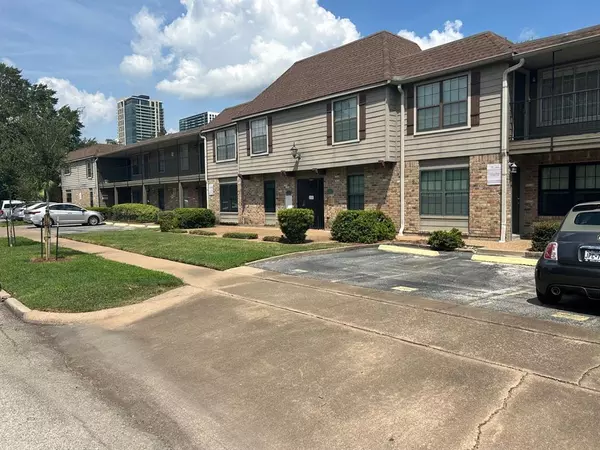606 Marshall ST #B14 Houston, TX 77006
UPDATED:
11/06/2024 03:31 PM
Key Details
Property Type Condo, Townhouse
Sub Type Condominium
Listing Status Active
Purchase Type For Sale
Square Footage 690 sqft
Price per Sqft $224
Subdivision Montrose Place T/H Condo
MLS Listing ID 15235361
Style Contemporary/Modern,Other Style,Traditional
Bedrooms 1
Full Baths 1
HOA Fees $375/mo
Year Built 1970
Annual Tax Amount $3,417
Tax Year 2023
Lot Size 0.664 Acres
Property Description
Location
State TX
County Harris
Area Montrose
Rooms
Bedroom Description Primary Bed - 1st Floor,Walk-In Closet
Other Rooms 1 Living Area, Kitchen/Dining Combo
Master Bathroom Primary Bath: Tub/Shower Combo
Den/Bedroom Plus 1
Kitchen Breakfast Bar, Kitchen open to Family Room, Pantry, Soft Closing Cabinets, Soft Closing Drawers, Under Cabinet Lighting
Interior
Interior Features Alarm System - Owned, Central Laundry, Crown Molding, Fire/Smoke Alarm, Refrigerator Included, Window Coverings
Heating Central Electric
Cooling Central Electric
Flooring Engineered Wood, Tile, Travertine
Appliance Refrigerator
Laundry Central Laundry
Exterior
Exterior Feature Controlled Access, Fenced, Patio/Deck
Parking Features Detached Garage
Roof Type Composition,Other
Street Surface Asphalt,Concrete
Private Pool No
Building
Faces North
Story 1
Unit Location Courtyard,Overlooking Pool
Entry Level Ground Level
Foundation Slab
Sewer Public Sewer
Water Public Water
Structure Type Brick,Cement Board
New Construction No
Schools
Elementary Schools Baker Montessori School
Middle Schools Gregory-Lincoln Middle School
High Schools Lamar High School (Houston)
School District 27 - Houston
Others
Pets Allowed With Restrictions
HOA Fee Include Cable TV,Exterior Building,Grounds,Limited Access Gates,Other,Trash Removal,Water and Sewer
Senior Community No
Tax ID 114-192-002-0008
Ownership Full Ownership
Energy Description Ceiling Fans,Digital Program Thermostat,Energy Star/CFL/LED Lights,Insulated/Low-E windows,North/South Exposure
Acceptable Financing Cash Sale, Conventional, Investor
Tax Rate 2.0148
Disclosures Covenants Conditions Restrictions, Reports Available, Sellers Disclosure
Listing Terms Cash Sale, Conventional, Investor
Financing Cash Sale,Conventional,Investor
Special Listing Condition Covenants Conditions Restrictions, Reports Available, Sellers Disclosure
Pets Allowed With Restrictions




