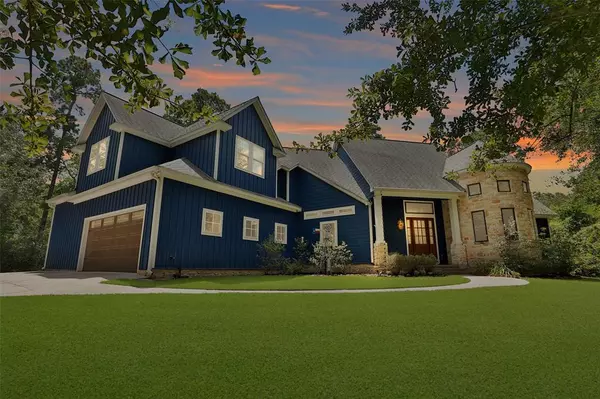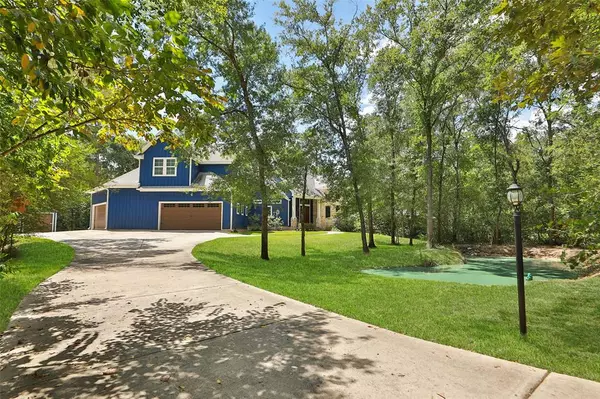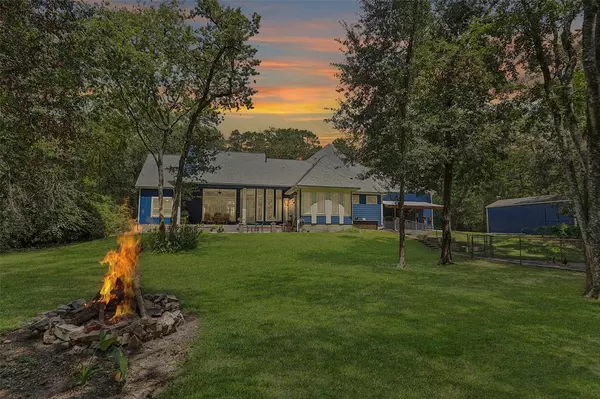11843 Deep Woods DR Cypress, TX 77429
UPDATED:
01/04/2025 09:07 PM
Key Details
Property Type Single Family Home
Listing Status Active
Purchase Type For Sale
Square Footage 3,256 sqft
Price per Sqft $307
Subdivision Windwood
MLS Listing ID 53603620
Style Traditional
Bedrooms 4
Full Baths 3
HOA Fees $80/ann
HOA Y/N 1
Year Built 2018
Annual Tax Amount $11,490
Tax Year 2023
Lot Size 1.027 Acres
Acres 1.0272
Property Description
Location
State TX
County Harris
Area Cypress North
Rooms
Bedroom Description 2 Bedrooms Down,En-Suite Bath,Primary Bed - 1st Floor,Split Plan,Walk-In Closet
Other Rooms 1 Living Area, Entry, Family Room, Home Office/Study, Living Area - 1st Floor, Living/Dining Combo, Media, Utility Room in House
Master Bathroom Full Secondary Bathroom Down, Hollywood Bath, Primary Bath: Double Sinks, Primary Bath: Shower Only, Secondary Bath(s): Tub/Shower Combo
Den/Bedroom Plus 4
Kitchen Breakfast Bar, Island w/o Cooktop, Kitchen open to Family Room, Pantry, Pots/Pans Drawers, Soft Closing Cabinets, Soft Closing Drawers, Under Cabinet Lighting, Walk-in Pantry
Interior
Interior Features Crown Molding, Fire/Smoke Alarm, Formal Entry/Foyer, High Ceiling, Wet Bar, Window Coverings, Wine/Beverage Fridge
Heating Central Gas, Zoned
Cooling Central Electric, Zoned
Flooring Carpet, Tile, Vinyl Plank
Fireplaces Number 1
Fireplaces Type Gas Connections, Gaslog Fireplace, Wood Burning Fireplace
Exterior
Exterior Feature Back Yard, Back Yard Fenced, Covered Patio/Deck, Exterior Gas Connection, Fully Fenced, Outdoor Kitchen, Patio/Deck, Porch, Sprinkler System, Storage Shed, Workshop
Parking Features Attached Garage, Detached Garage, Oversized Garage
Garage Spaces 4.0
Carport Spaces 1
Garage Description Auto Garage Door Opener, Double-Wide Driveway, RV Parking, Vehicle Lift, Workshop
Roof Type Composition
Street Surface Asphalt
Private Pool No
Building
Lot Description Other, Subdivision Lot, Wooded
Dwelling Type Free Standing
Faces North
Story 2
Foundation Slab
Lot Size Range 1 Up to 2 Acres
Sewer Septic Tank
Water Aerobic, Well
Structure Type Cement Board,Stone
New Construction No
Schools
Elementary Schools Moore Elementary School (Cypress-Fairbanks)
Middle Schools Hamilton Middle School (Cypress-Fairbanks)
High Schools Cypress Creek High School
School District 13 - Cypress-Fairbanks
Others
HOA Fee Include Other
Senior Community No
Restrictions Deed Restrictions,Horses Allowed,Restricted
Tax ID 092-006-000-0016
Ownership Full Ownership
Energy Description Attic Vents,Ceiling Fans,Digital Program Thermostat,Energy Star Appliances,High-Efficiency HVAC,HVAC>15 SEER,Insulated/Low-E windows,Radiant Attic Barrier,Tankless/On-Demand H2O Heater
Acceptable Financing Cash Sale, Conventional, VA
Tax Rate 1.8458
Disclosures Other Disclosures, Sellers Disclosure
Listing Terms Cash Sale, Conventional, VA
Financing Cash Sale,Conventional,VA
Special Listing Condition Other Disclosures, Sellers Disclosure




