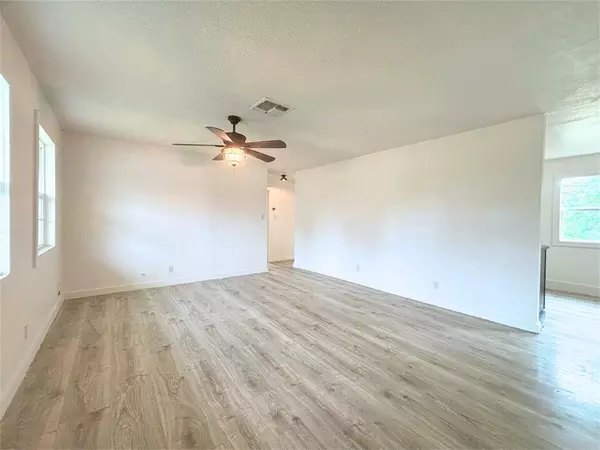8634 Berndale ST Houston, TX 77029
UPDATED:
09/08/2024 09:07 PM
Key Details
Property Type Single Family Home
Listing Status Active
Purchase Type For Sale
Square Footage 1,109 sqft
Price per Sqft $180
Subdivision Pleasantville
MLS Listing ID 76297275
Style Ranch
Bedrooms 4
Full Baths 2
Year Built 1954
Annual Tax Amount $2,498
Tax Year 2023
Lot Size 5,562 Sqft
Acres 0.1277
Property Description
Location
State TX
County Harris
Area Denver Harbor
Rooms
Bedroom Description All Bedrooms Down,Primary Bed - 1st Floor
Other Rooms 1 Living Area, Kitchen/Dining Combo, Living Area - 1st Floor, Utility Room in House
Interior
Heating Central Electric
Cooling Central Electric
Exterior
Exterior Feature Back Yard Fenced, Patio/Deck, Porch
Parking Features None
Roof Type Composition
Street Surface Concrete
Private Pool No
Building
Lot Description Subdivision Lot
Dwelling Type Free Standing
Faces North
Story 1
Foundation Slab
Lot Size Range 0 Up To 1/4 Acre
Sewer Public Sewer
Water Public Water
Structure Type Cement Board
New Construction No
Schools
Elementary Schools Pleasantville Elementary School
Middle Schools Holland Middle School (Houston)
High Schools Furr High School
School District 27 - Houston
Others
Senior Community No
Restrictions Unknown
Tax ID 082-335-000-0389
Energy Description Attic Vents,Ceiling Fans,Digital Program Thermostat,High-Efficiency HVAC,Insulated/Low-E windows
Acceptable Financing Cash Sale, Conventional, FHA, Investor, Owner Financing, Seller May Contribute to Buyer's Closing Costs, Wrap
Tax Rate 2.0148
Disclosures Owner/Agent, Sellers Disclosure
Listing Terms Cash Sale, Conventional, FHA, Investor, Owner Financing, Seller May Contribute to Buyer's Closing Costs, Wrap
Financing Cash Sale,Conventional,FHA,Investor,Owner Financing,Seller May Contribute to Buyer's Closing Costs,Wrap
Special Listing Condition Owner/Agent, Sellers Disclosure




