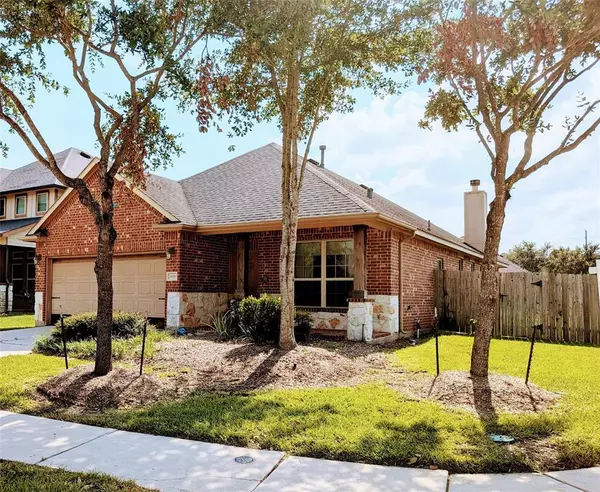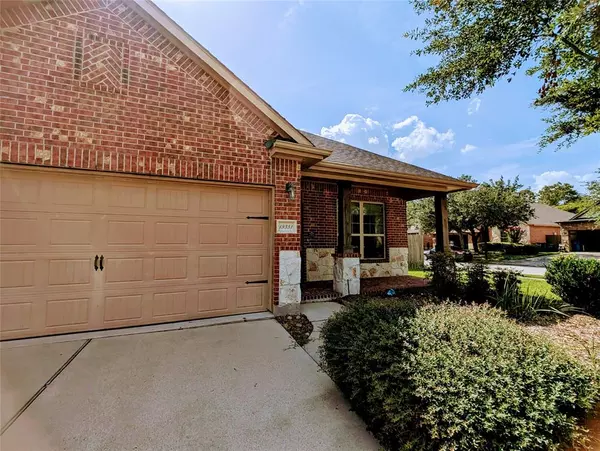19331 Anchor Bay LN Humble, TX 77346

UPDATED:
12/05/2024 08:35 PM
Key Details
Property Type Single Family Home
Listing Status Active
Purchase Type For Sale
Square Footage 1,752 sqft
Price per Sqft $164
Subdivision Water Haven
MLS Listing ID 17532793
Style Traditional
Bedrooms 3
Full Baths 2
HOA Fees $105/mo
HOA Y/N 1
Year Built 2012
Lot Size 6,247 Sqft
Acres 0.143
Property Description
Location
State TX
County Harris
Community Atascocita
Area Atascocita South
Rooms
Bedroom Description 1 Bedroom Down - Not Primary BR,2 Bedrooms Down,All Bedrooms Down,En-Suite Bath,Primary Bed - 1st Floor,Walk-In Closet
Other Rooms Den, Family Room, Formal Dining, Formal Living, Kitchen/Dining Combo, Living Area - 1st Floor, Living/Dining Combo, Utility Room in House
Master Bathroom Full Secondary Bathroom Down, Primary Bath: Separate Shower, Primary Bath: Soaking Tub, Secondary Bath(s): Tub/Shower Combo, Vanity Area
Kitchen Breakfast Bar, Island w/o Cooktop, Kitchen open to Family Room, Pantry
Interior
Interior Features Fire/Smoke Alarm, High Ceiling, Window Coverings
Heating Central Electric
Cooling Central Electric
Flooring Laminate, Tile
Fireplaces Number 1
Fireplaces Type Gas Connections, Gaslog Fireplace
Exterior
Exterior Feature Back Yard, Back Yard Fenced, Controlled Subdivision Access, Covered Patio/Deck, Patio/Deck, Porch, Private Driveway, Side Yard, Sprinkler System, Subdivision Tennis Court
Parking Features Attached Garage
Garage Spaces 2.0
Roof Type Composition
Street Surface Concrete,Curbs
Accessibility Automatic Gate
Private Pool No
Building
Lot Description Corner, In Golf Course Community, Subdivision Lot
Dwelling Type Free Standing
Faces East
Story 1
Foundation Slab
Lot Size Range 0 Up To 1/4 Acre
Builder Name D.R Horton
Sewer Public Sewer
Structure Type Brick,Cement Board
New Construction No
Schools
Elementary Schools Maplebrook Elementary School
Middle Schools Atascocita Middle School
High Schools Atascocita High School
School District 29 - Humble
Others
HOA Fee Include Clubhouse,Grounds,Limited Access Gates,Other,Recreational Facilities
Senior Community No
Restrictions Restricted
Tax ID 130-452-002-0007
Energy Description Digital Program Thermostat,Energy Star Appliances,Insulated/Low-E windows
Acceptable Financing Seller May Contribute to Buyer's Closing Costs
Disclosures Reports Available
Green/Energy Cert Energy Star Qualified Home
Listing Terms Seller May Contribute to Buyer's Closing Costs
Financing Seller May Contribute to Buyer's Closing Costs
Special Listing Condition Reports Available

Learn More About LPT Realty




