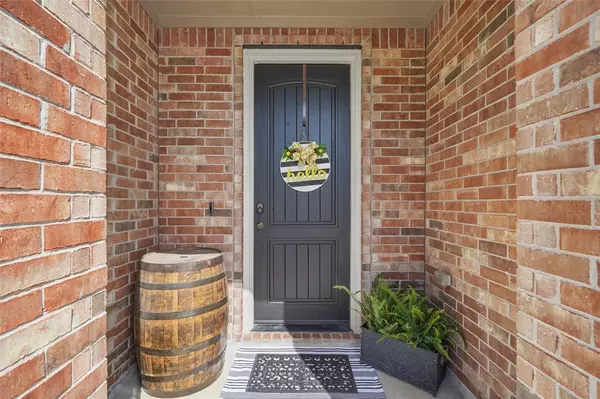22310 Mosshall CT Tomball, TX 77375

UPDATED:
12/09/2024 08:51 PM
Key Details
Property Type Single Family Home
Listing Status Active
Purchase Type For Sale
Square Footage 3,020 sqft
Price per Sqft $129
Subdivision Inverness Estates
MLS Listing ID 70896136
Style Traditional
Bedrooms 4
Full Baths 2
Half Baths 1
HOA Y/N 1
Year Built 2013
Annual Tax Amount $8,813
Tax Year 2023
Lot Size 6,533 Sqft
Acres 0.15
Property Description
Location
State TX
County Harris
Area Spring/Klein/Tomball
Rooms
Bedroom Description Primary Bed - 1st Floor
Other Rooms 1 Living Area, Breakfast Room, Formal Dining, Gameroom Up, Utility Room in House
Master Bathroom Primary Bath: Double Sinks, Primary Bath: Separate Shower
Kitchen Breakfast Bar, Island w/o Cooktop, Kitchen open to Family Room, Pantry
Interior
Interior Features Fire/Smoke Alarm, High Ceiling
Heating Central Gas
Cooling Central Electric
Flooring Carpet, Tile
Fireplaces Number 1
Fireplaces Type Gas Connections
Exterior
Exterior Feature Back Yard, Back Yard Fenced, Covered Patio/Deck
Parking Features Attached Garage
Garage Spaces 2.0
Roof Type Composition
Street Surface Concrete,Curbs,Gutters
Private Pool No
Building
Lot Description Cul-De-Sac
Dwelling Type Free Standing
Story 2
Foundation Slab
Lot Size Range 0 Up To 1/4 Acre
Builder Name Gehan
Water Water District
Structure Type Brick,Cement Board,Stone
New Construction No
Schools
Elementary Schools Mahaffey Elementary School
Middle Schools Krimmel Intermediate School
High Schools Klein Cain High School
School District 32 - Klein
Others
Senior Community No
Restrictions Deed Restrictions
Tax ID 128-034-002-0070
Energy Description Ceiling Fans,Digital Program Thermostat,Energy Star Appliances,High-Efficiency HVAC,HVAC>13 SEER,Insulated/Low-E windows
Acceptable Financing Cash Sale, Conventional, FHA, VA
Tax Rate 2.5746
Disclosures Home Protection Plan, Mud, Other Disclosures, Sellers Disclosure
Listing Terms Cash Sale, Conventional, FHA, VA
Financing Cash Sale,Conventional,FHA,VA
Special Listing Condition Home Protection Plan, Mud, Other Disclosures, Sellers Disclosure

Learn More About LPT Realty




